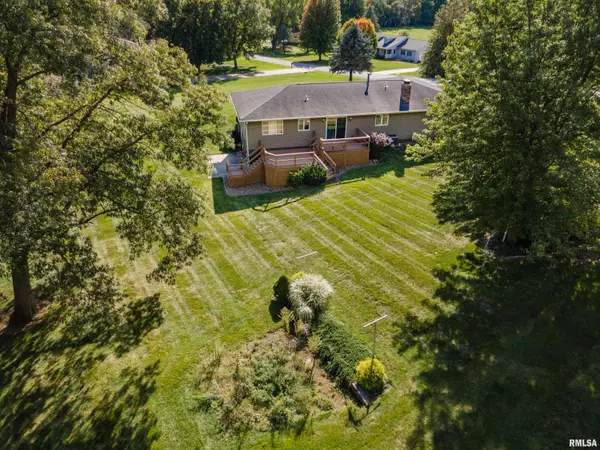For more information regarding the value of a property, please contact us for a free consultation.
111 VALLEY HEIGHTS RD Blue Grass, IA 52726
Want to know what your home might be worth? Contact us for a FREE valuation!

Our team is ready to help you sell your home for the highest possible price ASAP
Key Details
Sold Price $295,000
Property Type Single Family Home
Sub Type Single Family Residence
Listing Status Sold
Purchase Type For Sale
Square Footage 2,817 sqft
Price per Sqft $104
Subdivision Van Laarhoven
MLS Listing ID QC4246853
Sold Date 11/15/23
Style Ranch
Bedrooms 2
Full Baths 2
Half Baths 1
Originating Board rmlsa
Year Built 1977
Annual Tax Amount $3,296
Tax Year 2021
Lot Dimensions 255x200x251x200
Property Description
Imagine having coffee on the peaceful deck, listening to the birds chirping, and watching the wildlife in your backyard. This wonderful move-in ready ranch is a MUST SEE and has been well maintained forever! It's located on the edge of Blue Grass, IA and sits on just over an acre of gorgeous manicured and landscaped grounds, complete with a shed, a recently painted two-tiered deck that leads to a patio directly outside of your walk-out basement doors, complete with an attached 2 car garage (24x24)! The roof will be replaced in October '23 to make this home even more attractive! As you walk inside, you are greeted with a great layout, main floor master bedroom with private full bathroom, main floor laundry, an informal dining area that leads to the deck, 2 living spaces with a stone fireplace in the family room for those cozy cold nights, and a warm and welcoming kitchen with island and breakfast bar. The basement is a large open, finished space complete with bar, a 1/2 bath, egress window (perfect to EASILY add another bedroom or two), a sliding patio door, a 2nd fireplace, and lots of storage! Home has a brand new Generac generator '22, new water heater '21, washer & dryer new '19. Don't miss out on this gem! Call today for your showing!
Location
State IA
County Scott
Area Qcara Area
Direction Follow IA-22 W to Valley Heights Rd, property on the right.
Rooms
Basement Finished, Full, Walk Out
Kitchen Breakfast Bar, Dining Informal, Island, Pantry
Interior
Interior Features Bar, Ceiling Fan(s)
Heating Gas, Forced Air, Gas Water Heater, Central Air
Fireplaces Number 2
Fireplaces Type Family Room, Recreation Room, Wood Burning
Fireplace Y
Appliance Dishwasher, Dryer, Range/Oven, Refrigerator, Washer
Exterior
Exterior Feature Deck, Patio, Shed(s)
Garage Spaces 2.0
View true
Roof Type Shingle
Street Surface Paved
Garage 1
Building
Lot Description Level, Sloped, Wooded
Faces Follow IA-22 W to Valley Heights Rd, property on the right.
Water Septic System, Shared Well
Architectural Style Ranch
Structure Type Vinyl Siding
New Construction false
Schools
Elementary Schools Buffalo
Middle Schools Walcott
High Schools West High School
Others
HOA Fee Include Maintenance/Well
Tax ID 722023117
Read Less
GET MORE INFORMATION




