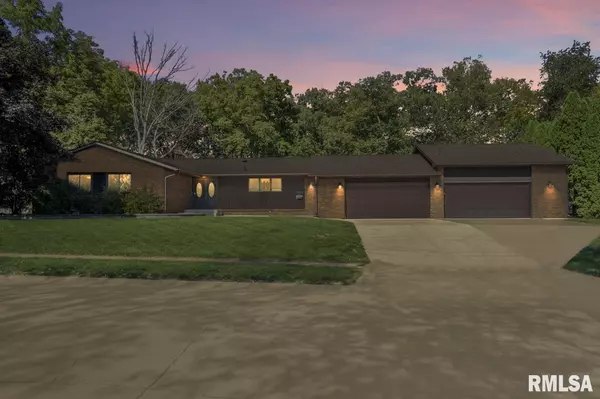For more information regarding the value of a property, please contact us for a free consultation.
1517 18TH AVE Silvis, IL 61282
Want to know what your home might be worth? Contact us for a FREE valuation!

Our team is ready to help you sell your home for the highest possible price ASAP
Key Details
Sold Price $285,000
Property Type Single Family Home
Sub Type Single Family Residence
Listing Status Sold
Purchase Type For Sale
Square Footage 2,139 sqft
Price per Sqft $133
Subdivision Queensberry
MLS Listing ID QC4247051
Sold Date 11/22/23
Style Ranch
Bedrooms 4
Full Baths 3
Originating Board rmlsa
Year Built 1974
Annual Tax Amount $6,127
Tax Year 2022
Lot Dimensions 92x35x206x120x209
Property Description
Welcome to this terrific RANCH HOME that seamlessly combines classic style with modern updates. The heart of the home, the kitchen, boasts pristine quartz countertops paired w/ a charming farmhouse style sink, & direct access to covered deck for easy access to the outdoors or your grilling delights! Solid 6-panel bedroom doors exude quality & durability. Retreat to the primary bedroom where you'll discover hardwood floors and a custom-tiled walk-in shower, designed for ultimate relaxation! Vehicle enthusiasts will be captivated by the expansive 4+ car heated garage. Spanning over 1250 sq ft, it comes complete with an epoxy-coated floor and built in air compressor, perfect for projects or safeguarding cherished rides. Outdoor living and entertainment are redefined here. Jump into your heated in-ground pool (new liner 2023) or relax on the patio or upper covered deck overlooking your private oasis. With a FULL SURROUND PRIVACY FENCED REAR YARD, this home provides the ultimate secluded escape. The extra deep lot is adorned with mature trees, creating a verdant retreat right in your backyard. Additional features include: Spacious 12 x 17 shed for extra storage, Lower Level patio, wireless smart thermostat for easy climate control & Whole house generator ensuring you're always powered up. Don't miss the opportunity to own this perfect blend of comfort & privacy!
Location
State IL
County Rock Island
Area Qcara Area
Direction John Deere Road to 18th Avenue
Rooms
Basement Full, Walk Out
Kitchen Dining Formal
Interior
Interior Features Jetted Tub, Solid Surface Counter
Heating Gas, Central Air
Fireplace Y
Appliance Dishwasher, Disposal, Microwave, Range/Oven, Refrigerator
Exterior
Exterior Feature Deck, Fenced Yard, Pool In Ground, Shed(s)
Garage Spaces 4.5
View true
Roof Type Shingle
Street Surface Paved
Garage 1
Building
Lot Description Level, Ravine, Sloped
Faces John Deere Road to 18th Avenue
Foundation Block
Water Public Sewer, Public
Architectural Style Ranch
Structure Type Block,Brick Partial,Wood Siding
New Construction false
Schools
Elementary Schools United Township
Middle Schools United Township
High Schools United Township
Others
Tax ID 06-7026
Read Less
GET MORE INFORMATION




