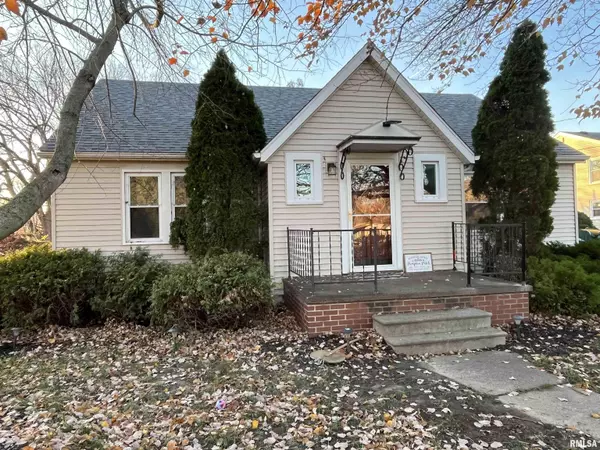For more information regarding the value of a property, please contact us for a free consultation.
715 N HIGH ST Port Byron, IL 61275
Want to know what your home might be worth? Contact us for a FREE valuation!

Our team is ready to help you sell your home for the highest possible price ASAP
Key Details
Sold Price $230,000
Property Type Single Family Home
Sub Type Single Family Residence
Listing Status Sold
Purchase Type For Sale
Square Footage 2,166 sqft
Price per Sqft $106
MLS Listing ID QC4248416
Sold Date 11/14/23
Style One and Half Story
Bedrooms 3
Full Baths 2
Originating Board rmlsa
Year Built 1940
Annual Tax Amount $2,022
Tax Year 296032
Lot Dimensions 65 x 93 x 89 x 100
Property Description
Enjoy views of the Mississippi River from your beautiful 12x21 four season room. This 1 1/2 story has 2 bedrooms on the main level and a 3rd oversized bedroom on the upper level. You'll love spending time in your updated kitchen with quartz countertops, stainless steel appliance, and breakfast bar. The rec room is perfect for entertaining with a dry bar which includes a refrigerator and wine chiller. Warm up on those cool fall/winter nights with 3 electric fireplaces. Relax on your stone patio with built in fire pit. Furnace and air conditioning 2010, garage roof 2013, and house roof 2016. All appliances stay.
Location
State IL
County Rock Island
Area Qcara Area
Direction Rt. 84
Rooms
Basement Full, Partially Finished
Kitchen Breakfast Bar, Dining Informal
Interior
Interior Features Cable Available, Garage Door Opener(s), Ceiling Fan(s), Window Treatments
Heating Gas, Forced Air, Gas Water Heater, Central Air
Fireplaces Number 3
Fireplaces Type Electric
Fireplace Y
Appliance Dishwasher, Disposal, Hood/Fan, Range/Oven, Refrigerator, Washer, Dryer
Exterior
Exterior Feature Deck, Patio
Garage Spaces 2.0
View true
Roof Type Shingle
Street Surface Easement
Garage 1
Building
Lot Description Level, Sloped
Faces Rt. 84
Water Public, Public Sewer, Sump Pump
Architectural Style One and Half Story
Structure Type Vinyl Siding
New Construction false
Schools
High Schools Riverdale
Others
Tax ID 04-24-300-012
Read Less
GET MORE INFORMATION


