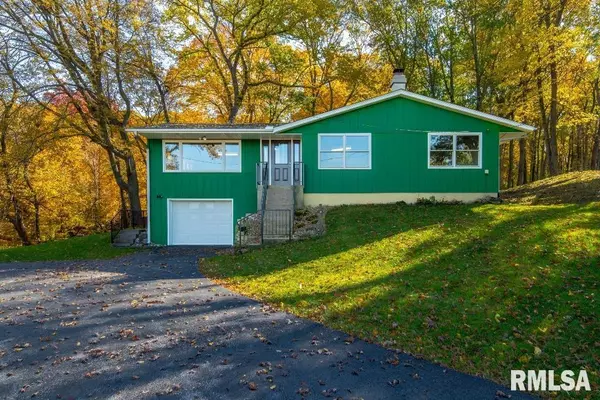For more information regarding the value of a property, please contact us for a free consultation.
1102 S HIGH ST Port Byron, IL 61275
Want to know what your home might be worth? Contact us for a FREE valuation!

Our team is ready to help you sell your home for the highest possible price ASAP
Key Details
Sold Price $250,000
Property Type Single Family Home
Sub Type Single Family Residence
Listing Status Sold
Purchase Type For Sale
Square Footage 2,408 sqft
Price per Sqft $103
MLS Listing ID QC4247634
Sold Date 11/30/23
Style Raised Ranch
Bedrooms 4
Full Baths 2
Originating Board rmlsa
Year Built 1965
Annual Tax Amount $3,572
Tax Year 2022
Lot Size 1.500 Acres
Acres 1.5
Lot Dimensions 280 x 240
Property Description
Come checkout out this super peaceful, well taken care of home in Riverdale School district. The property sits on right at 1.5 acres, surrounded by mature trees, a creek running through and lots of private yard space. Directly across the road is the Mississippi River and the River Trail Bike Path. Inside the front door you are greeted by an open floor plan with vaulted ceilings. The kitchen is an open concept that leads to rustic style family room & 22x14 sunroom. Sitting there really makes you feel like your outside, but your in the comfort of your own home. Downstairs is finished, with a one car attached garage & full bathroom. There is a cool boxcar that comes with the property that dates back to the 1930s. It could be used for a playhouse/card room or neighborhood hangout. Sky is the limit! Home is also wired with Fiber Optic Internet.
Location
State IL
County Rock Island
Area Qcara Area
Direction Take HWY 84 north to Port Byron, Property is on the right
Rooms
Basement Finished, Full, Walk Out
Kitchen Dining Formal, Galley
Interior
Heating Electric, Gas, Forced Air, Gas Water Heater, Central Air
Fireplaces Number 1
Fireplaces Type Living Room, Wood Burning
Fireplace Y
Appliance Range/Oven, Refrigerator
Exterior
Exterior Feature Porch, Shed(s)
Garage Spaces 1.0
View true
Roof Type Shingle
Garage 1
Building
Lot Description Creek, Wooded
Faces Take HWY 84 north to Port Byron, Property is on the right
Foundation Block
Water Private Well, Septic System
Architectural Style Raised Ranch
Structure Type Frame,Wood Siding
New Construction false
Schools
High Schools Riverdale
Others
Tax ID 04-36-200-017
Read Less
GET MORE INFORMATION




