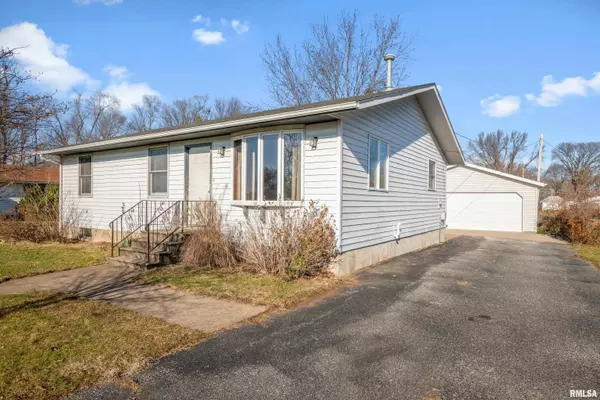For more information regarding the value of a property, please contact us for a free consultation.
3001 54TH Avenue West Milan, IL 61264
Want to know what your home might be worth? Contact us for a FREE valuation!

Our team is ready to help you sell your home for the highest possible price ASAP
Key Details
Sold Price $130,000
Property Type Single Family Home
Sub Type Single Family Residence
Listing Status Sold
Purchase Type For Sale
Square Footage 1,140 sqft
Price per Sqft $114
Subdivision Black Hawk
MLS Listing ID QC4248820
Sold Date 01/12/24
Style Ranch
Bedrooms 2
Full Baths 1
Originating Board rmlsa
Year Built 1991
Annual Tax Amount $1,475
Tax Year 2022
Lot Size 0.410 Acres
Acres 0.41
Lot Dimensions 65 x 279
Property Description
Welcome to Big Island! Step into the inviting open floor plan, where natural light flows through the windows, highlighting the spacious living area. The heart of the home is am eat-in kitchen with ample counter space, and a breakfast bar—ideal for entertaining guests or enjoying meals. The seamless flow from the kitchen to the living room creates a warm and inviting atmosphere, perfect for both relaxation and social gatherings. This clean 2-bedroom, 1-bathroom home offers a perfect blend of comfort and efficiency. Both bedrooms are large and the bathroom offers a spa-like retreat. Step outside onto your private deck overlooking the large back yard and oversized two car garage. Don't miss the opportunity to make this charming 2-bedroom, 1-bathroom home your own!
Location
State IL
County Rock Island
Area Qcara Area
Direction Big Island Rd. to 27th St. W, Left to 54th Ave. W, Property will be on the Right
Rooms
Basement Full
Kitchen Breakfast Bar, Dining Informal
Interior
Interior Features Jetted Tub
Heating Gas, Forced Air, Central Air
Fireplace Y
Appliance Dryer, Microwave, Range/Oven, Refrigerator, Washer
Exterior
Exterior Feature Deck
Garage Spaces 2.0
View true
Roof Type Shingle
Street Surface Paved
Garage 1
Building
Lot Description Level
Faces Big Island Rd. to 27th St. W, Left to 54th Ave. W, Property will be on the Right
Foundation Concrete
Water Private Well, Septic System, Sump Pump
Architectural Style Ranch
Structure Type Frame,Vinyl Siding
New Construction false
Schools
High Schools Rock Island
Others
Tax ID 16-16-205-002
Read Less
GET MORE INFORMATION




