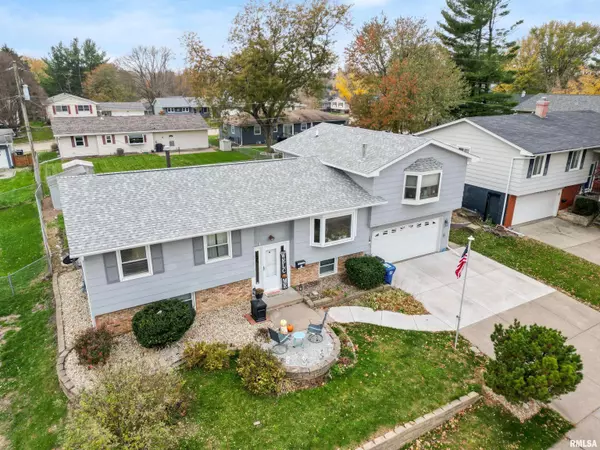For more information regarding the value of a property, please contact us for a free consultation.
2633 W 37TH ST Davenport, IA 52806
Want to know what your home might be worth? Contact us for a FREE valuation!

Our team is ready to help you sell your home for the highest possible price ASAP
Key Details
Sold Price $266,900
Property Type Single Family Home
Sub Type Single Family Residence
Listing Status Sold
Purchase Type For Sale
Square Footage 2,238 sqft
Price per Sqft $119
Subdivision Westgate
MLS Listing ID QC4248081
Sold Date 01/16/24
Style Tri-Level
Bedrooms 6
Full Baths 3
Originating Board rmlsa
Year Built 1968
Annual Tax Amount $3,946
Tax Year 2022
Lot Size 8,276 Sqft
Acres 0.19
Lot Dimensions 74X113
Property Description
Welcome to this spacious 5-6 bedroom home boasting over 2200 square feet of finished living space across three levels! Main level features vaulted ceilings, bamboo hardwood floors, large formal dining space, extended kitchen with an island & pantry, 3 of the bedrooms, and a full bathroom. Off the kitchen is a gorgeous composite deck, complete with a Sunseeker retractable awning. The upper level houses the luxurious master bedroom, which includes a stackable washer/dryer for added convenience, and features a private en-suite bathroom. The spacious living room with a cozy gas fireplace provides the perfect spot to unwind and entertain guests. The lower level offers additional living space with a family room complete with built-ins. The rec room provides space for various activities and hobbies, making it a versatile area. The fifth bedroom on this level has a private entrance to the full bathroom, and a 6th bedroom, or the option to use it as a den or office, adds to the flexibility of this home. The property includes a 2-car attached garage with a drive-through design and an additional garage door leading to the backyard, complete with a parking pad or patio area. The backyard is fully fenced, and has a storage shed. Exterior was painted in 2021, and Roof new in 2023! Fantastic property at an affordable price! Schedule your private showing today!
Location
State IA
County Scott
Area Qcara Area
Direction West Kimberly Rd to N. Thornwood Ave. South on Thornwood to W. 37th St. East on 37th to property.
Rooms
Kitchen Dining Formal, Island, Pantry
Interior
Interior Features Blinds, Cable Available, Vaulted Ceiling(s), Garage Door Opener(s), High Speed Internet
Heating Gas, Forced Air, Central Air
Fireplaces Number 1
Fireplaces Type Gas Starter, Gas Log, Living Room
Fireplace Y
Appliance Dishwasher, Dryer, Hood/Fan, Range/Oven, Refrigerator, Washer
Exterior
Exterior Feature Deck, Fenced Yard, Shed(s)
Garage Spaces 2.0
View true
Roof Type Shingle
Street Surface Paved
Garage 1
Building
Lot Description Level, Terraced/Sloping
Faces West Kimberly Rd to N. Thornwood Ave. South on Thornwood to W. 37th St. East on 37th to property.
Foundation Block
Water Public Sewer, Public, Sump Pump
Architectural Style Tri-Level
Structure Type Frame,Fiber Board
New Construction false
Schools
Elementary Schools Davenport
Middle Schools Davenport
High Schools Davenport
Others
Tax ID O1639D15
Read Less
GET MORE INFORMATION




