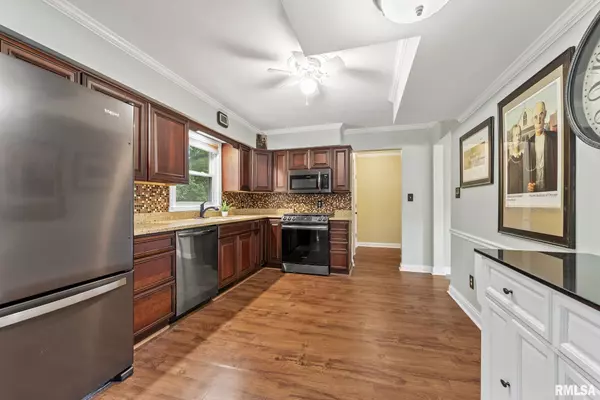For more information regarding the value of a property, please contact us for a free consultation.
2380 5TH ST East Moline, IL 61244-2746
Want to know what your home might be worth? Contact us for a FREE valuation!

Our team is ready to help you sell your home for the highest possible price ASAP
Key Details
Sold Price $256,000
Property Type Single Family Home
Sub Type Single Family Residence
Listing Status Sold
Purchase Type For Sale
Square Footage 1,940 sqft
Price per Sqft $131
Subdivision Ridgewood Courts
MLS Listing ID QC4248509
Sold Date 01/17/24
Style Two Story
Bedrooms 3
Full Baths 2
Half Baths 1
Originating Board rmlsa
Year Built 1966
Annual Tax Amount $7,408
Tax Year 2022
Lot Dimensions 192x95x185x95
Property Description
Move in ready! Beautiful 3 bedroom, 3 bath with attached 2 car garage! This gorgeous home features MANY HIGH DOLLAR UPDATES including a BRAND NEW ROOF - October 2023, SIDING 2022, FURNACE AND CENTRAL A/C 202O, COMPOSITE DECK 2022. You will love the UPDATED KITCHEN with HARD SURFACE COUNTERS, beautiful crown molding, cozy family room with fireplace with access to the rear composite deck. Main level laminate flooring 2021, PLUS upgraded bathrooms, and kitchen appliances 2019/2021, formal dining room and separate living room. The master bedroom is equipped with a master bath and all bedrooms are nice sized. Nice ravine back yard. All appliances stay. This is a well-loved home with many updates!
Location
State IL
County Rock Island
Area Qcara Area
Direction 30th Ave to 5th Street, house on right
Rooms
Basement Full
Kitchen Dining Formal
Interior
Interior Features Cable Available, Garage Door Opener(s), Solid Surface Counter, Blinds, Ceiling Fan(s), Window Treatments, High Speed Internet
Heating Gas, Forced Air, Gas Water Heater, Central Air
Fireplaces Number 1
Fireplaces Type Wood Burning, Family Room
Fireplace Y
Appliance Dishwasher, Microwave, Range/Oven, Refrigerator, Water Softener Owned, Washer, Dryer
Exterior
Exterior Feature Deck, Replacement Windows
Garage Spaces 2.0
View true
Roof Type Shingle
Street Surface Paved
Garage 1
Building
Lot Description Cul-De-Sac, Level, Ravine, Wooded
Faces 30th Ave to 5th Street, house on right
Foundation Block
Water Public, Public Sewer
Architectural Style Two Story
Structure Type Brick Partial,Vinyl Siding
New Construction false
Schools
Elementary Schools Ridgewood
Middle Schools Glenview
High Schools United Township
Others
Tax ID 08-36-302-009
Read Less
GET MORE INFORMATION




