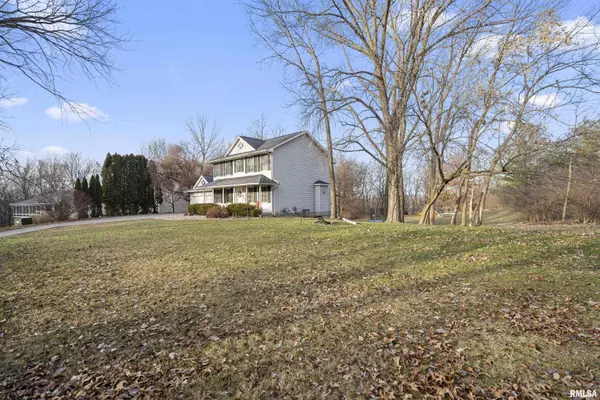For more information regarding the value of a property, please contact us for a free consultation.
1004 6TH Avenue Court Port Byron, IL 61275-9330
Want to know what your home might be worth? Contact us for a FREE valuation!

Our team is ready to help you sell your home for the highest possible price ASAP
Key Details
Sold Price $380,000
Property Type Single Family Home
Sub Type Single Family Residence
Listing Status Sold
Purchase Type For Sale
Square Footage 2,211 sqft
Price per Sqft $171
Subdivision Great River
MLS Listing ID QC4248987
Sold Date 01/22/24
Style Two Story
Bedrooms 4
Full Baths 2
Half Baths 1
Originating Board rmlsa
Year Built 2004
Annual Tax Amount $5,016
Tax Year 2022
Lot Size 0.780 Acres
Acres 0.78
Lot Dimensions 47x116x211x160x200
Property Description
Welcome to your secluded retreat! This home sits at the end of a private cul-de-sac on a private 3/4 acre wooded lot! You will love the 2 story entry & newly remodeled spacious & open-concept kitchen, complete with marble counters, center island, and coffee bar! The kitchen flows seamlessly into the main living area featuring a gas fireplace for cozy winter nights! Enjoy main floor laundry and a designated office space. Wonderful primary suite with attached full bathroom offers a spa-like experience, creating a sanctuary for relaxation! 3 generously sized updated secondary bedrooms allows for plenty of private living space! The walk out finished basement features a large family room, rough in for 4th bathroom, and tons of extra storage. This home represents the perfect blend of modern living and natural beauty. With its thoughtful design, spacious interiors, and private wooded lot, this home invites you to experience a lifestyle that seamlessly combines comfort, convenience, and the serenity of nature! Welcome home to your own private oasis! ( New Furnace/AC 2021/Septic Cleaned 2021/Swingset stays)
Location
State IL
County Rock Island
Area Qcara Area
Direction North on Route 84, East on 11th St, Right on 4th Ave, left on 6th Ave Ct
Rooms
Basement Finished, Full, Walk Out
Kitchen Eat-In Kitchen, Island, Pantry
Interior
Interior Features Blinds, Ceiling Fan(s), Foyer - 2 Story, Garage Door Opener(s), Solid Surface Counter, Surround Sound Wiring
Heating Gas, Forced Air, Central Air, Tankless Water Heater
Fireplaces Number 1
Fireplaces Type Gas Log, Great Room
Fireplace Y
Appliance Hood/Fan, Microwave, Range/Oven, Refrigerator, Water Softener Owned
Exterior
Exterior Feature Deck, Porch
Garage Spaces 2.0
View true
Roof Type Shingle
Street Surface Paved
Garage 1
Building
Lot Description Cul-De-Sac, Wooded
Faces North on Route 84, East on 11th St, Right on 4th Ave, left on 6th Ave Ct
Foundation Poured Concrete
Water Private Well, Septic System
Architectural Style Two Story
Structure Type Frame,Vinyl Siding
New Construction false
Schools
High Schools Riverdale
Others
Tax ID 04-24-401-023
Read Less
GET MORE INFORMATION




