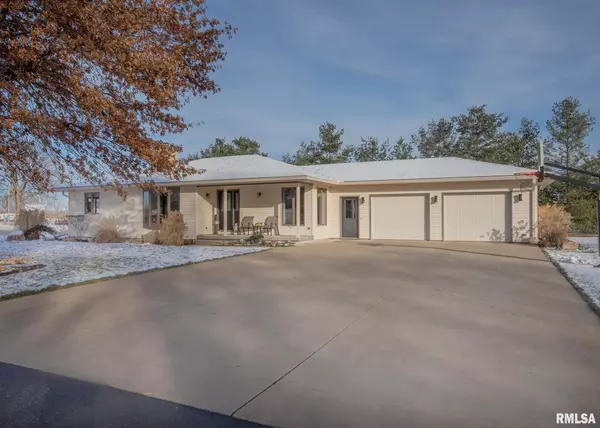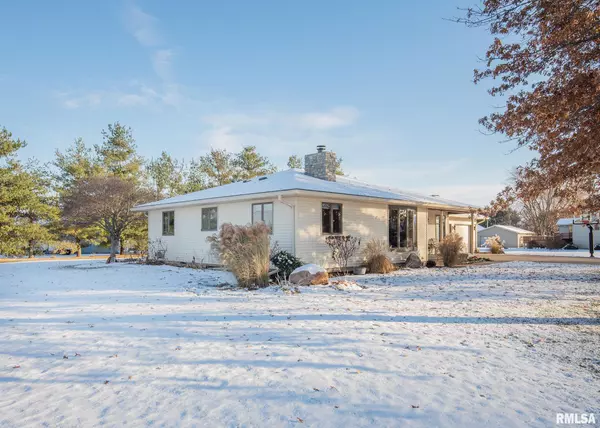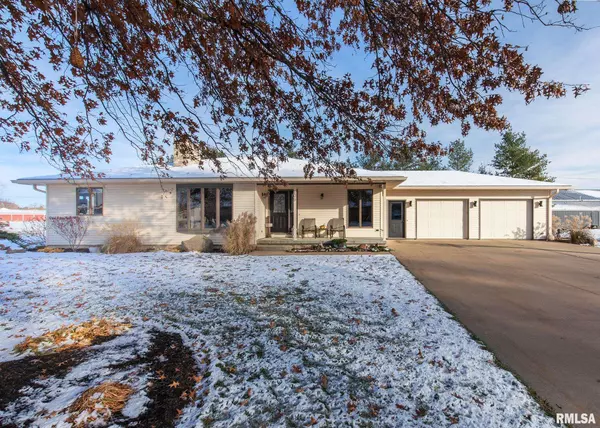For more information regarding the value of a property, please contact us for a free consultation.
109 LAKESIDE DR Erie, IL 61250
Want to know what your home might be worth? Contact us for a FREE valuation!

Our team is ready to help you sell your home for the highest possible price ASAP
Key Details
Sold Price $227,000
Property Type Single Family Home
Sub Type Single Family Residence
Listing Status Sold
Purchase Type For Sale
Square Footage 1,638 sqft
Price per Sqft $138
Subdivision Lakeside
MLS Listing ID QC4248872
Sold Date 02/08/24
Style Ranch
Bedrooms 2
Full Baths 1
Half Baths 1
Originating Board rmlsa
Year Built 2004
Annual Tax Amount $3,956
Tax Year 2022
Lot Dimensions 180 x 136.18 x 180 x 137.
Property Description
Wonderful Ranch in a great location. Two bedrooms, with a new egress window set up to make that 3rd bedroom in the basement. The full bath on the main floor is a 5 piece bath separate tub and shower. When you enter the home there is a really cute mudroom area then the laundry on the main floor. Open kitchen and informal dining room area. There is a formal dining room area Sellers are using as a toy room. Beautiful living room with a great fireplace for entertaining. Open double doors to the master bedroom, master attached to a shared bathroom. The basement is ready to be finished great open area. Seller has put in the egress window in the basement. Seller has a work out area in the basement and has set up a family room area easly finished. The lot provides great space with a patio and an extra gravel drive for more parking. This is a great location and move in ready. The sq footage is per tax records. Buyer and buyer’s agent to verify all sq ft, figures, school zones, taxes, exemptions, & zoning Relocation paperwork attached. This is a Relocation listing.
Location
State IL
County Whiteside
Area Qcara Area
Direction Turn left off of Moline road to lakeside Drive property is on the right
Rooms
Basement Egress Window(s), Unfinished
Kitchen Breakfast Bar, Dining Formal, Dining Informal, Island
Interior
Interior Features Cable Available, Garage Door Opener(s), Jetted Tub, Solid Surface Counter, Ceiling Fan(s), High Speed Internet
Heating Gas, Forced Air, Central Air
Fireplaces Number 1
Fireplaces Type Gas Log, Living Room
Fireplace Y
Appliance Dishwasher, Dryer, Microwave, Range/Oven, Refrigerator, Washer
Exterior
Exterior Feature Deck, Porch
Garage Spaces 2.0
View true
Roof Type Shingle
Garage 1
Building
Lot Description Level
Faces Turn left off of Moline road to lakeside Drive property is on the right
Water Public Sewer, Public
Architectural Style Ranch
Structure Type Vinyl Siding
New Construction false
Schools
Elementary Schools Erie
Middle Schools Erie
High Schools Erie
Others
Tax ID 2005151021
Read Less
GET MORE INFORMATION




