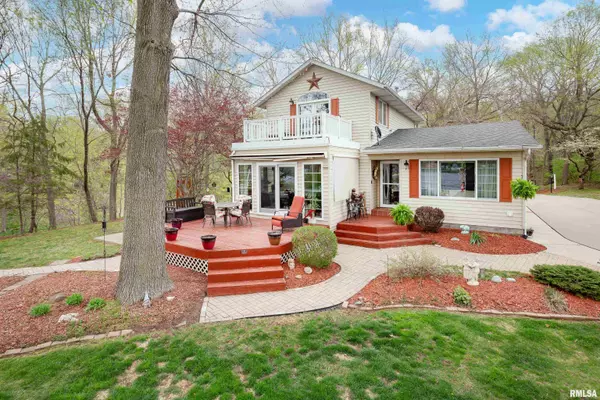For more information regarding the value of a property, please contact us for a free consultation.
510 S HIGH ST Port Byron, IL 61275
Want to know what your home might be worth? Contact us for a FREE valuation!

Our team is ready to help you sell your home for the highest possible price ASAP
Key Details
Sold Price $275,000
Property Type Single Family Home
Sub Type Single Family Residence
Listing Status Sold
Purchase Type For Sale
Square Footage 1,645 sqft
Price per Sqft $167
Subdivision Metes & Bounds
MLS Listing ID QC4248515
Sold Date 02/09/24
Style One and Half Story
Bedrooms 3
Full Baths 2
Originating Board rmlsa
Year Built 1992
Annual Tax Amount $5,279
Tax Year 2022
Lot Dimensions 181×45x363x18x315
Property Description
Welcome to your dream home! Located in a picturesque location with a breathtaking view of the Mississippi River, this property is truly a slice of paradise. The house boasts new Anderson windows installed in most of the home within the last year, providing stunning views. The oversize 2 car garage is perfect for your vehicles and storage needs, while the newer furnace and A/C ensure your comfort year-round. The interior features 3 spacious bedrooms and a full unfinished basement that can be customized to fit your lifestyle. You'll appreciate the convenience of having a stove, dishwasher, microwave, soft water unit, and first-floor laundry all included in the sale. Enjoy the outdoors on the front deck, upper deck, or sunroom while taking in the beautiful views. The living areas are open and perfect for entertaining, including a full kitchen, dining area, and a large living room. The master bedroom is also generously sized, allowing for plenty of furniture and storage options. The property is equipped with electric shades, grapes, nectarines, and even a fish pond, making it the perfect place to unwind and enjoy nature. Don't miss out on this amazing opportunity to make this your forever home. Note: House was torn down to foundation, new house built 1992 per seller. Seller reserves kitchen refrigerator. Buyer, buyer agent, to verify all info. Size & measurement. Signed & recorded driveway agreement uploaded to MLS.
Location
State IL
County Rock Island
Area Qcara Area
Direction Route 84 to property, when on private road, driveway on right, go up BEFORE the gate.
Rooms
Basement Partially Finished
Kitchen Breakfast Bar
Interior
Heating Gas
Fireplaces Number 1
Fireplaces Type Gas Starter
Fireplace Y
Exterior
Garage Spaces 2.0
View true
Roof Type Shingle
Garage 1
Building
Lot Description River View, Wooded
Faces Route 84 to property, when on private road, driveway on right, go up BEFORE the gate.
Water Public Sewer, Public
Architectural Style One and Half Story
Structure Type Vinyl Siding
New Construction false
Schools
High Schools Riverdale
Others
Tax ID 04-25-400-036
Read Less
GET MORE INFORMATION




