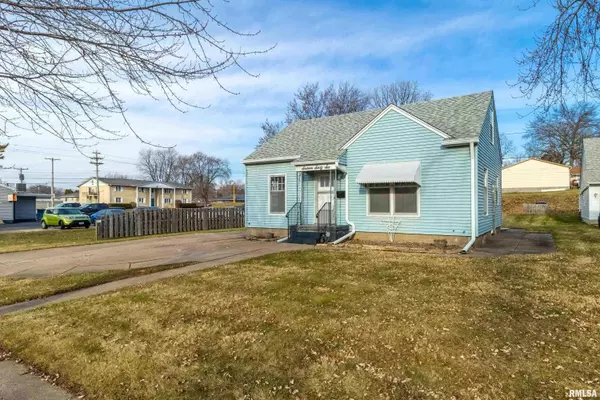For more information regarding the value of a property, please contact us for a free consultation.
1666 W 35TH ST Davenport, IA 52806
Want to know what your home might be worth? Contact us for a FREE valuation!

Our team is ready to help you sell your home for the highest possible price ASAP
Key Details
Sold Price $148,000
Property Type Single Family Home
Sub Type Single Family Residence
Listing Status Sold
Purchase Type For Sale
Square Footage 1,131 sqft
Price per Sqft $130
Subdivision Sunnymede
MLS Listing ID QC4249253
Sold Date 02/12/24
Style One and Half Story
Bedrooms 3
Full Baths 1
Originating Board rmlsa
Year Built 1947
Annual Tax Amount $2,334
Tax Year 2022
Lot Size 6,534 Sqft
Acres 0.15
Lot Dimensions 57'x113'x56'x113'
Property Description
Coming Soon to the Market on January 10th, 2024! This adorable, clean, move-in ready, 1.5 story, home has 3 bedrooms, 1 full bath, a detached 1 car garage, and a nice back yard. There is plenty of additional off-street parking. The basement is freshly painted and well-lit. There is all new flooring throughout the entire house, and it is completely repainted inside. The kitchen includes a brand new stove and refrigerator, and ceramic-tile backsplash. There are some new light fixtures throughout the home. Situated in an awesome location, and close to everything!
Location
State IA
County Scott
Area Qcara Area
Direction W. Kimberly Rd, S on Division St. to W. 35th St, N. to Home
Rooms
Basement Full, Unfinished
Kitchen Eat-In Kitchen
Interior
Interior Features Ceiling Fan(s)
Heating Gas, Forced Air, Gas Water Heater, Central Air
Fireplace Y
Appliance Dryer, Range/Oven, Refrigerator, Washer
Exterior
Garage Spaces 1.0
View true
Roof Type Shingle
Garage 1
Building
Lot Description Level
Faces W. Kimberly Rd, S on Division St. to W. 35th St, N. to Home
Foundation Block
Water Public Sewer, Public
Architectural Style One and Half Story
Structure Type Vinyl Siding
New Construction false
Schools
Elementary Schools Adams
Middle Schools Williams
High Schools North High School
Others
Tax ID M1514A09
Read Less
GET MORE INFORMATION




