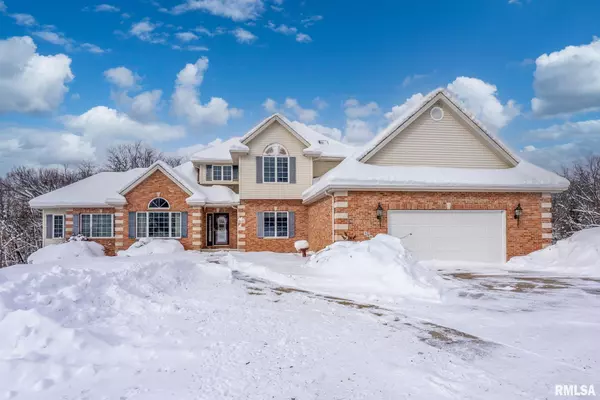For more information regarding the value of a property, please contact us for a free consultation.
504 9TH Street Court Port Byron, IL 61275
Want to know what your home might be worth? Contact us for a FREE valuation!

Our team is ready to help you sell your home for the highest possible price ASAP
Key Details
Sold Price $335,000
Property Type Single Family Home
Sub Type Single Family Residence
Listing Status Sold
Purchase Type For Sale
Square Footage 2,346 sqft
Price per Sqft $142
Subdivision Great River Estates
MLS Listing ID QC4249474
Sold Date 03/12/24
Style Two Story
Bedrooms 3
Full Baths 2
Originating Board rmlsa
Year Built 1997
Annual Tax Amount $8,024
Tax Year 2022
Lot Size 2.250 Acres
Acres 2.25
Lot Dimensions 199x74x198x17x259
Property Description
Welcome home to this beautiful 3 bedroom, 2 bath, 2 car garage 2 story in Port Byron! The main level has a spacious living room, family room, large kitchen with island, informal dining and a 4-season room. You will also find a bedroom, currently used as an office, and a full bath. Upstairs you will find a large primary bedroom with walk in closet, 3rd bedroom, and a full bath with laundry. The basement is partially finished with a rec room that is perfect for entertaining, plenty of storage, and a workshop. Enjoy the wildlife in your backyard while sitting on the deck! This one won't last long so be sure to schedule your personal showing today!
Location
State IL
County Rock Island
Area Qcara Area
Direction IL Rt 84 to 11th St, take right up the hill to 9th St. Ct.
Rooms
Basement Daylight, Egress Window(s), Full, Partially Finished
Kitchen Dining Informal, Island
Interior
Interior Features Blinds, Ceiling Fan(s), Vaulted Ceiling(s), Foyer - 2 Story, Garage Door Opener(s), High Speed Internet, Radon Mitigation System, Window Treatments
Heating Gas, Forced Air, Gas Water Heater, Central Air
Fireplace Y
Appliance Dishwasher, Dryer, Microwave, Range/Oven, Refrigerator, Washer
Exterior
Exterior Feature Deck, Porch/3-Season
Garage Spaces 2.0
View true
Roof Type Shingle
Street Surface Paved
Garage 1
Building
Lot Description Corner Lot, Extra Lot, Level, Sloped, Wooded
Faces IL Rt 84 to 11th St, take right up the hill to 9th St. Ct.
Foundation Poured Concrete
Water Private Well, Septic System
Architectural Style Two Story
Structure Type Frame,Brick Partial,Vinyl Siding
New Construction false
Schools
High Schools Riverdale
Others
Tax ID 04-24-401-021
Read Less
GET MORE INFORMATION




