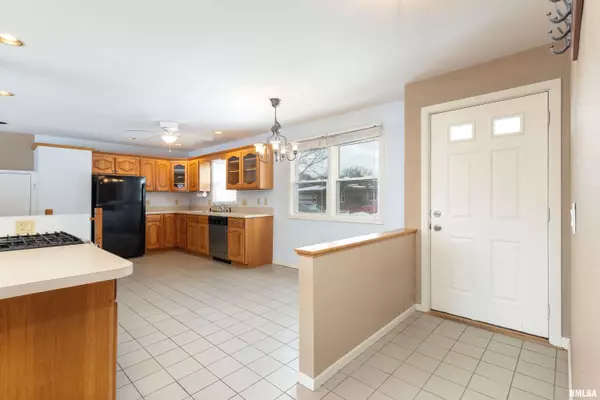For more information regarding the value of a property, please contact us for a free consultation.
2649 5TH Street Court East Moline, IL 61244-2736
Want to know what your home might be worth? Contact us for a FREE valuation!

Our team is ready to help you sell your home for the highest possible price ASAP
Key Details
Sold Price $178,900
Property Type Single Family Home
Sub Type Single Family Residence
Listing Status Sold
Purchase Type For Sale
Square Footage 1,870 sqft
Price per Sqft $95
Subdivision Ridgewood Courts
MLS Listing ID QC4249741
Sold Date 03/18/24
Style Ranch
Bedrooms 4
Full Baths 2
Originating Board rmlsa
Year Built 1955
Annual Tax Amount $4,874
Tax Year 2022
Lot Size 10,454 Sqft
Acres 0.24
Lot Dimensions 150x70
Property Description
Explore the possibilities in this 4-bed, 2-bath ranch home in East Moline. Nestled on a quiet street in a well-established neighborhood, this residence is conveniently located near local schools and parks. The open-concept living room & kitchen are spacious & bright. The living room's large window creates an inviting atmosphere, complemented by the warmth of a wood-burning fireplace. 3 large bedrooms & a full bath complete the main floor. The remodeled walkout basement is where you'll find the 4th bedroom, another full bath with a jacuzzi tub, & a huge rec room with a wet bar. Enjoy the expansive backyard with a peaceful water feature from the deck or patio. The attached 1-car garage features a new garage door, & the home is equipped with new vinyl windows & a new roof (2010). Note that there is baseboard heat in the basement and the sewer lateral runs through the backyard. Seller not warranting fireplace or jacuzzi tub. This home is a canvas waiting for your personal touch. Don't miss out on the opportunity to make this well-maintained home your own!
Location
State IL
County Rock Island
Area Qcara Area
Direction 30th Ave. E to 5th St. N, E on 28th Ave., N. on 5th St. Ct.
Rooms
Basement Egress Window(s), Finished, Full, Walk Out
Kitchen Eat-In Kitchen
Interior
Interior Features Blinds, Ceiling Fan(s), Jetted Tub, Wet Bar
Heating Gas, Forced Air, Gas Water Heater, Central Air
Fireplaces Number 1
Fireplaces Type Living Room, Wood Burning
Fireplace Y
Appliance Dishwasher, Dryer, Range/Oven, Refrigerator, Washer
Exterior
Exterior Feature Deck, Patio, Shed(s)
Garage Spaces 1.0
View true
Roof Type Shingle
Street Surface Paved
Garage 1
Building
Lot Description Level, Sloped, Terraced/Sloping
Faces 30th Ave. E to 5th St. N, E on 28th Ave., N. on 5th St. Ct.
Water Public Sewer, Public, Sump Pump
Architectural Style Ranch
Structure Type Vinyl Siding
New Construction false
Schools
High Schools United Township
Others
Tax ID 08-36-309-016
Read Less
GET MORE INFORMATION




