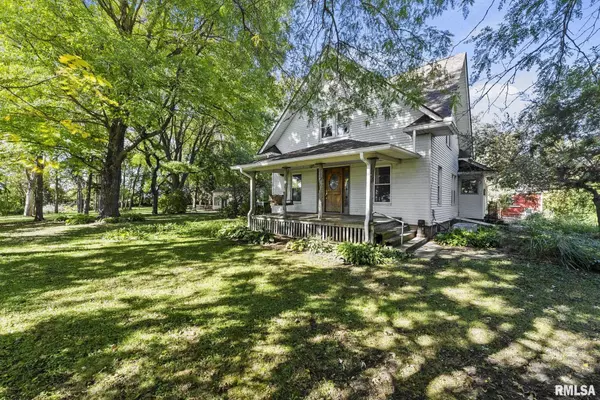For more information regarding the value of a property, please contact us for a free consultation.
26517 N 122ND AVE Port Byron, IL 61275
Want to know what your home might be worth? Contact us for a FREE valuation!

Our team is ready to help you sell your home for the highest possible price ASAP
Key Details
Sold Price $365,000
Property Type Single Family Home
Sub Type Single Family Residence
Listing Status Sold
Purchase Type For Sale
Square Footage 1,564 sqft
Price per Sqft $233
MLS Listing ID QC4249892
Sold Date 03/28/24
Style One and Half Story
Bedrooms 4
Full Baths 1
Originating Board rmlsa
Year Built 1913
Annual Tax Amount $6,144
Tax Year 2021
Lot Size 6.750 Acres
Acres 6.75
Lot Dimensions 370X820
Property Description
ACREAGE ALERT! This property qualifies for USDA financing – 100% financing eligible (no down payment required). Calling all horse lovers & auto enthusiasts!! This home sits on nearly 7 acres and comes with a primary home and a guest house! Professional 30X48 heated shop with in-floor heat!! This lovely rural property is very conveniently located just a couple minutes from Riverdale High School. The charming 3 bedroom home (fourth, non-conforming bedroom on main level) has beautiful hardwood floors, a newly renovated bathroom, and a brand new roof (May 2023) with 50 year warranty and a detached 24X30 two car garage. For your guests, or a home business, a separate single-story, ADA compliant, one-bedroom guest house that was just built in 2017. The beautiful guest house has a full kitchen with cherry cabinetry and open kitchen/dining/living room, in floor heat, a ¾ bath and laundry room, as well as a single-car attached garage. For the automotive enthusiast, a 30X48 heated shop building (2015) is insulated and finished with white steel interior and two 10X12 insulated OH doors, has in-floor heat, an 8X16 office, half bath & built in paint booth. The old 28X36 barn, which has been restored with steel siding and replacement windows, has two horse stalls, a feed room, and a full 2nd story hay loft. A small storage shed gives additional storage for lawn equipment.
Location
State IL
County Rock Island
Area Qcara Area
Direction North on 256th St N, East on 122nd Ave N, House on left
Rooms
Basement Full, Unfinished
Kitchen Dining Formal
Interior
Interior Features Garage Door Opener(s)
Heating Propane Rented, Central Air
Fireplaces Number 1
Fireplaces Type Family Room, Wood Burning Stove
Fireplace Y
Appliance Dryer, Range/Oven, Refrigerator, Washer
Exterior
Exterior Feature Accessory Dwelling Unit, Deck, Outbuilding(s), Patio, Pole Barn, Pond, Shed(s)
Garage Spaces 2.0
View true
Roof Type Shingle
Accessibility Handicap Access, Roll-In Shower, Wide Doorways, Wide Hallways, Zero-Grade Entry
Handicap Access Handicap Access, Roll-In Shower, Wide Doorways, Wide Hallways, Zero-Grade Entry
Garage 1
Building
Lot Description Pond/Lake, Pasture, Sloped
Faces North on 256th St N, East on 122nd Ave N, House on left
Foundation Brick, Poured Concrete
Water Private Well, Septic System
Architectural Style One and Half Story
Structure Type Vinyl Siding
New Construction false
Schools
Elementary Schools Riverdale
Middle Schools Riverdale
High Schools Riverdale
Others
Tax ID 0510400001
Read Less
GET MORE INFORMATION




