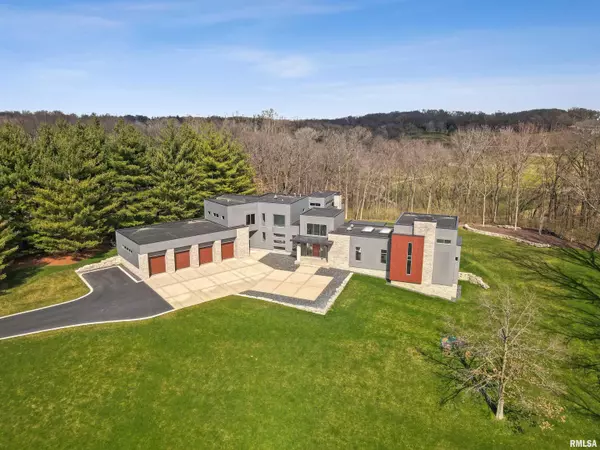For more information regarding the value of a property, please contact us for a free consultation.
18503 WELLS FERRY RD Bettendorf, IA 52722
Want to know what your home might be worth? Contact us for a FREE valuation!

Our team is ready to help you sell your home for the highest possible price ASAP
Key Details
Sold Price $2,100,000
Property Type Single Family Home
Sub Type Single Family Residence
Listing Status Sold
Purchase Type For Sale
Square Footage 8,916 sqft
Price per Sqft $235
MLS Listing ID QC4248144
Sold Date 04/18/24
Style One and Half Story
Bedrooms 4
Full Baths 4
Half Baths 2
Originating Board rmlsa
Year Built 2012
Annual Tax Amount $27,440
Tax Year 2022
Lot Size 2.610 Acres
Acres 2.61
Lot Dimensions 128x798x275x155x165x274
Property Description
Indulge in the epitome of luxury living! This exquisite estate seamlessly combines timeless design with modern comforts. From the grand entrance to the meticulously landscaped backyard oasis, every detail is a testament to craftsmanship. The open floor plan connects living, dining, and a gourmet kitchen with high-end appliances. The master suite is a haven with a spa-like bathroom. Smart home tech, a dedicated office, exercise room, & so much more add to the allure of this art piece designed for modern living. Conveniently located near Davenport Country Club, with private golf cart path, this home offers privacy and accessibility. Welcome to a life of unparalleled comfort and style! Home is still under construction, lower level & upper level still under construction. Home is being sold AS IS, new owner to complete final finishes after closing.
Location
State IA
County Scott
Area Qcara Area
Direction Valley Drive, North on Wells Ferry to private drive on East Side
Rooms
Basement Daylight, Egress Window(s), Finished, Full
Kitchen Breakfast Bar, Dining Formal, Island, Pantry
Interior
Interior Features Cable Available, Ceiling Fan(s), Vaulted Ceiling(s), Foyer - 2 Story, Garage Door Opener(s), High Speed Internet, Security System, Skylight(s), Solid Surface Counter, Surround Sound Wiring
Heating Heating Systems - 2+, Electronic Air Filter, Forced Air, Humidifier, Radiant, Electric Water Heater, Cooling Systems - 2+, Central Air, Geothermal, Generator, Tankless Water Heater, Zoned, Other
Fireplaces Number 3
Fireplaces Type Gas Starter, Gas Log, Great Room, Master Bedroom, Recreation Room
Fireplace Y
Appliance Dishwasher, Disposal, Dryer, Hood/Fan, Microwave, Other, Range/Oven, Refrigerator, Washer, Water Filtration System, Water Softener Owned
Exterior
Exterior Feature Irrigation System, Patio
Garage Spaces 5.0
View true
Roof Type Composition,Rubber
Street Surface Paved
Accessibility Smart Technology
Handicap Access Smart Technology
Garage 1
Building
Lot Description Golf Course Lot, Golf Course View, Level, Wooded
Faces Valley Drive, North on Wells Ferry to private drive on East Side
Foundation Poured Concrete
Water Private Well, Septic System, Sump Pump, Sump Pump Hole
Architectural Style One and Half Story
Structure Type Brick Partial,Steel Siding,Stone
New Construction false
Schools
Elementary Schools Pleasant Valley
Middle Schools Pleasant Valley
High Schools Pleasant Valley
Others
Tax ID 850817003
Read Less
GET MORE INFORMATION




