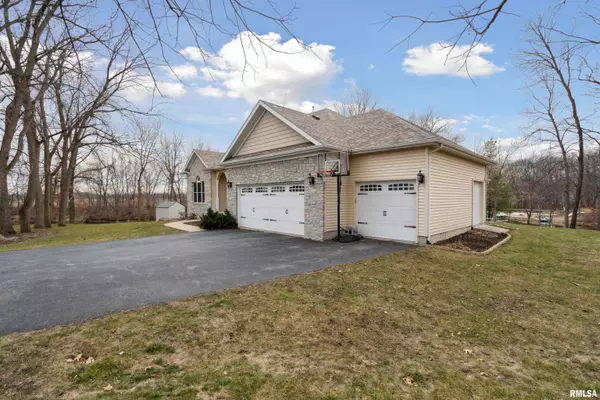For more information regarding the value of a property, please contact us for a free consultation.
1316 SUNRISE LN Port Byron, IL 61275
Want to know what your home might be worth? Contact us for a FREE valuation!

Our team is ready to help you sell your home for the highest possible price ASAP
Key Details
Sold Price $491,000
Property Type Single Family Home
Sub Type Single Family Residence
Listing Status Sold
Purchase Type For Sale
Square Footage 3,151 sqft
Price per Sqft $155
Subdivision Timber Lake Estate
MLS Listing ID QC4250369
Sold Date 04/26/24
Style Ranch
Bedrooms 4
Full Baths 4
Originating Board rmlsa
Year Built 2009
Annual Tax Amount $9,180
Tax Year 2022
Lot Size 1.680 Acres
Acres 1.68
Lot Dimensions Irregular
Property Description
JUST LISTED! Tucked away in Timber Lake Estates, this captivating RANCH retreat offers serenity & seclusion. With 4 beds & 4 baths, it's a sanctuary for relaxation. Situated at the end of a private lane on nearly 2 wooded acres, with lake frontage, it envelops you in natural beauty. Meander through the mature trees to the tranquil shores of the lake, evoking a sense of serenity reminiscent of scenes from "On Golden Pond." Inside, a gas fireplace, vaulted ceilings, crown molding, & hardwood floors create a elegant & cozy atmosphere. The kitchen is the heart of the home featuring quartz countertops. The primary suite offers a lavish walk-in tile shower. Outside, enjoy a sprawling deck, patio, & firepit. A screened porch provides a shaded respite to soak in your tranquil surroundings & sounds of nature. A tranquil escape, this property also boasts a 3-car garage & shed. Conveniently located near Byron Hills Golf Course & the majestic Mississippi River. Experience retreat living in this idyllic sanctuary!
Location
State IL
County Rock Island
Area Qcara Area
Direction Route 84 to 94th Ave N to 228th Street N to Parkway Drive to Sunrise Lane
Rooms
Basement Finished, Full
Kitchen Dining Informal, Pantry
Interior
Interior Features Cable Available, Vaulted Ceiling(s), Garage Door Opener(s), High Speed Internet
Heating Gas, Forced Air, Gas Water Heater
Fireplaces Number 2
Fireplaces Type Gas Starter, Gas Log, Great Room, Kitchen, Wood Burning
Fireplace Y
Appliance Dishwasher, Disposal, Hood/Fan, Microwave, Range/Oven, Refrigerator
Exterior
Exterior Feature Pond
Garage Spaces 3.0
View true
Roof Type Shingle
Street Surface Paved
Garage 1
Building
Lot Description Cul-De-Sac, Dead End Street, Lake View, Pond/Lake, Level, Water Frontage, Wooded
Faces Route 84 to 94th Ave N to 228th Street N to Parkway Drive to Sunrise Lane
Foundation Poured Concrete
Water Public Sewer, Public, Sump Pump, Sump Pump Hole
Architectural Style Ranch
Structure Type Frame,Stone,Vinyl Siding
New Construction false
Schools
Elementary Schools Riverdale
Middle Schools Riverdale
High Schools Riverdale
Others
Tax ID 05-19-206-003
Read Less
GET MORE INFORMATION




