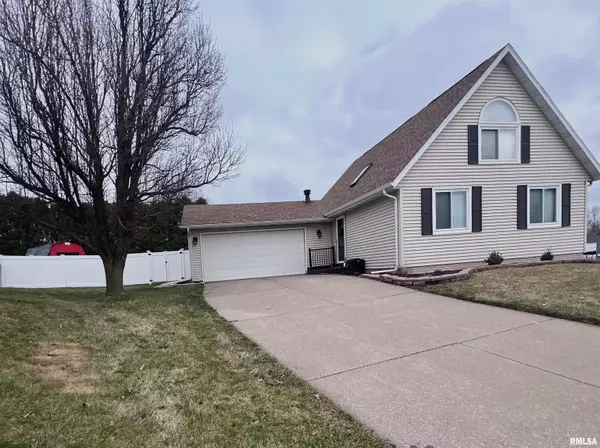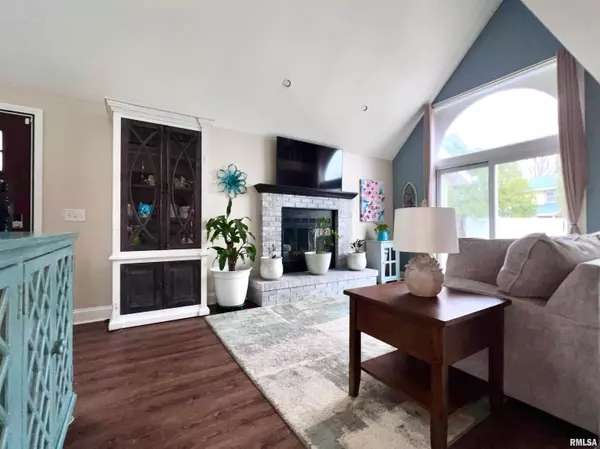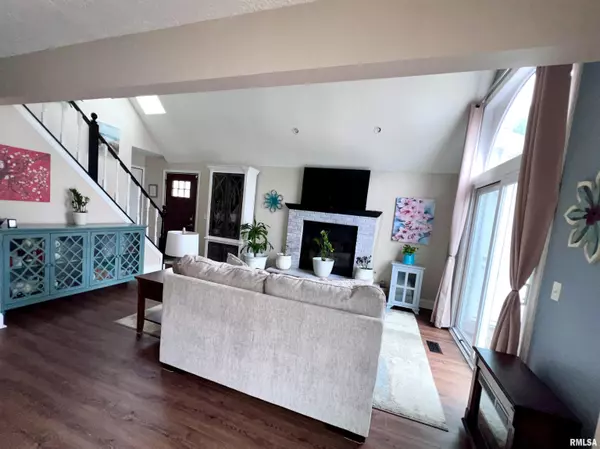For more information regarding the value of a property, please contact us for a free consultation.
3527 RIDGE CT Davenport, IA 52807
Want to know what your home might be worth? Contact us for a FREE valuation!

Our team is ready to help you sell your home for the highest possible price ASAP
Key Details
Sold Price $272,500
Property Type Single Family Home
Sub Type Single Family Residence
Listing Status Sold
Purchase Type For Sale
Square Footage 1,757 sqft
Price per Sqft $155
Subdivision Westgate
MLS Listing ID QC4250503
Sold Date 04/30/24
Style One and Half Story
Bedrooms 3
Full Baths 2
Originating Board rmlsa
Year Built 1986
Annual Tax Amount $4,386
Tax Year 2022
Lot Dimensions 42x138x134x97
Property Description
Immaculate home with many updates, inside and out. Almost all areas of the home have been touched with some form of updating. This one is truly move-in ready, and it’s a great buy that is nicely tucked away in the cul-de-sac. The home showcases a beautiful great room with a gas log fireplace with a newer chimney and a floor to ceiling window and several skylights. Floors throughout the main floor have been updated with Luxury Vinyl Planks. A new stove and white-wash backsplash were recently installed. All kitchen appliances will stay and there is a movable island for more counter space available. More updates include: bathroom remodeling, new water heater, new installation of sump pump, new 8' vinyl privacy fence, window frames, front door and garage service door. For added comfort, a mini split HVAC system was installed upstairs in family area. There is also an active radon mitigation system in the basement. Come sit out on the large deck, and enjoy the nice private backyard and the beautiful barn-red storage shed. Be the first to tour this great home. All information is deemed accurate and reliable but not guaranteed. All Measurements to be verified by Buyer/Buyer's agent.
Location
State IA
County Scott
Area Qcara Area
Direction W Kimberly Rd, S on N Thornwood Ave to W 35th St, W to Ridge Ct
Rooms
Basement Full, Partially Finished
Kitchen Dining Informal, Eat-In Kitchen
Interior
Interior Features Blinds, Ceiling Fan(s), Vaulted Ceiling(s), Garage Door Opener(s), Radon Mitigation System, Security System, Skylight(s), Solid Surface Counter
Heating Gas, Forced Air, Gas Water Heater, Central Air
Fireplaces Number 1
Fireplaces Type Gas Log, Great Room
Fireplace Y
Appliance Dishwasher, Disposal, Hood/Fan, Microwave, Range/Oven, Refrigerator
Exterior
Exterior Feature Deck, Fenced Yard, Shed(s)
Garage Spaces 2.0
View true
Roof Type Shingle
Street Surface Curbs & Gutters
Garage 1
Building
Lot Description Cul-De-Sac, Level
Faces W Kimberly Rd, S on N Thornwood Ave to W 35th St, W to Ridge Ct
Foundation Poured Concrete
Water Public Sewer, Public, Sump Pump
Architectural Style One and Half Story
Structure Type Vinyl Siding
New Construction false
Schools
High Schools Davenport West
Others
Tax ID O1637D31
Read Less
GET MORE INFORMATION




