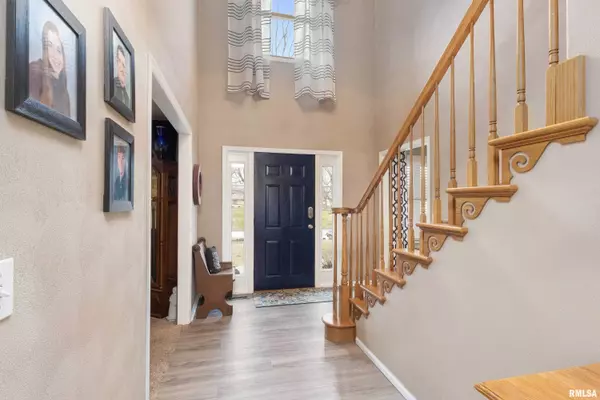For more information regarding the value of a property, please contact us for a free consultation.
3411 4TH Street West Milan, IL 61264
Want to know what your home might be worth? Contact us for a FREE valuation!

Our team is ready to help you sell your home for the highest possible price ASAP
Key Details
Sold Price $349,999
Property Type Single Family Home
Sub Type Single Family Residence
Listing Status Sold
Purchase Type For Sale
Square Footage 3,232 sqft
Price per Sqft $108
Subdivision Ehlers
MLS Listing ID QC4250112
Sold Date 05/02/24
Style Two Story
Bedrooms 3
Full Baths 2
Half Baths 1
Originating Board rmlsa
Year Built 1995
Annual Tax Amount $7,816
Tax Year 2022
Lot Size 1.450 Acres
Acres 1.45
Lot Dimensions 180x356x175x359
Property Description
1.45 ACRES! JUST OFF THE MILAN BELTWAY, MINUTES TO ANYWHERE IN THE QCA! CITY SEWER & WATER! Fantastic two story home with attached, oversized, insulated, & finished two car garage. Huge eat-in-kitchen with stainless steel appliances, lots of cupboard space, pantry, & informal dining area with sliders to 12X16 deck. Formal dining room, living room, & family room with french doors to awesome east facing 3 seasons room. Nice size laundry room with utility sink. Convenient half bath also on the main level. Upstairs are three good size bedrooms with large master en-suite with walk-in closet, separated by mezzanine & second full bath from two additional bedrooms. Finished basement with big rec room, 4th bedroom (non-conforming), & ample storage/furnace room with plumbing stubbed in for another bath. Asphalt driveway, beautifully landscaped yard, mature trees, terrific 12X24 shed with workbench & loft, lighted 22X22 decorative stone patio & grill area. If you're looking for an attractive, inviting, private, well maintained, in-town property with plenty of room to roam, then here you go!
Location
State IL
County Rock Island
Area Qcara Area
Zoning Residential
Direction US 67 to 1st St W to 4th St W
Rooms
Basement Full, Partially Finished
Kitchen Breakfast Bar, Dining Formal, Dining Informal, Eat-In Kitchen, Pantry
Interior
Interior Features Blinds, Cable Available, Ceiling Fan(s), Vaulted Ceiling(s), Foyer - 2 Story, Garage Door Opener(s), High Speed Internet, Window Treatments
Heating Gas, Forced Air, Gas Water Heater, Central Air
Fireplace Y
Appliance Dishwasher, Disposal, Microwave, Range/Oven, Refrigerator
Exterior
Exterior Feature Deck, Porch/3-Season, Shed(s)
Garage Spaces 2.0
View true
Roof Type Shingle
Street Surface Paved
Garage 1
Building
Lot Description Level, Ravine
Faces US 67 to 1st St W to 4th St W
Foundation Concrete, Poured Concrete
Water Public Sewer, Public, Sump Pump
Architectural Style Two Story
Structure Type Frame,Vinyl Siding
New Construction false
Schools
Elementary Schools Ridgewood
Middle Schools Edison
High Schools Rock Island
Others
Tax ID 1635405002
Read Less
GET MORE INFORMATION




