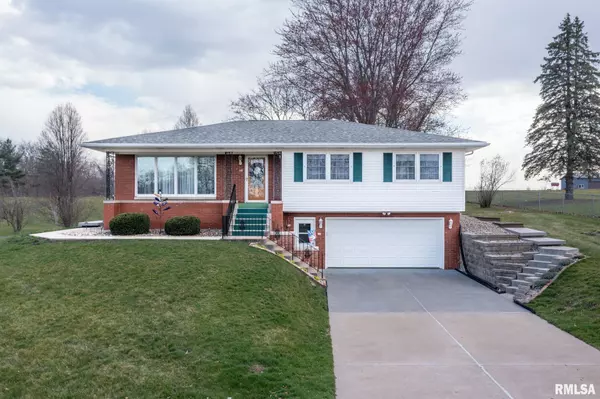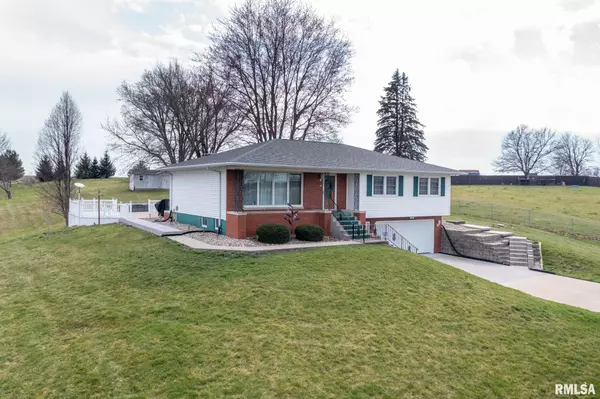For more information regarding the value of a property, please contact us for a free consultation.
6912 106TH AVE Milan, IL 61264
Want to know what your home might be worth? Contact us for a FREE valuation!

Our team is ready to help you sell your home for the highest possible price ASAP
Key Details
Sold Price $365,000
Property Type Single Family Home
Sub Type Single Family Residence
Listing Status Sold
Purchase Type For Sale
Square Footage 2,936 sqft
Price per Sqft $124
Subdivision Hillside Acres
MLS Listing ID QC4251273
Sold Date 05/15/24
Style Raised Ranch
Bedrooms 4
Full Baths 2
Half Baths 1
Originating Board rmlsa
Year Built 1966
Annual Tax Amount $5,906
Tax Year 2022
Lot Size 1.440 Acres
Acres 1.44
Lot Dimensions 128x489x128x495
Property Description
Welcome Home! This raised ranch sits on 1.4 acres and has SO MUCH SPACE! The main level a large living room, updated kitchen with quartz/oak custom cabinets, informal dining, EXTRA LARGE family room with built ins, fireplace, 3 spacious bedrooms, updated full bath w/custom vanity and HEATED floors plus half bath in primary. Sliding doors from the family room lead you to the 3 season SUNROOM w/skylights. There are 2 separate ways to access the walkout basement. you will find a 4th bedroom (used as a workout space), kitchenette, updated full bath, rec room with wet bar and adjoining room. Attached, heated garage 21x28 and detached heated garage 22x26 w/ 9ft door! The backyard has a 27x28 deck, hot tub (stays), fruit trees, grill (hardwired to natural gas & stays), and an 8x12 shed w/attached 14x25 garage! This one will not last long so schedule your personal showing today!
Location
State IL
County Rock Island
Area Qcara Area
Direction US 150 to W 3rd Street, then right on 106th Ave
Rooms
Kitchen Breakfast Bar, Dining Informal
Interior
Interior Features Bar, Ceiling Fan(s), Garage Door Opener(s), High Speed Internet, Skylight(s), Solid Surface Counter
Heating Hot Water, Gas Water Heater, Central Air
Fireplaces Number 1
Fireplaces Type Family Room, Gas Log
Fireplace Y
Appliance Dishwasher, Dryer, Hood/Fan, Microwave, Range/Oven, Refrigerator, Washer, Water Softener Owned
Exterior
Exterior Feature Deck, Hot Tub, Outbuilding(s), Porch/3-Season
Garage Spaces 4.0
View true
Roof Type Shingle
Garage 1
Building
Lot Description Fruit Trees, Level
Faces US 150 to W 3rd Street, then right on 106th Ave
Water Septic System, Shared Well, Sump Pump
Architectural Style Raised Ranch
Structure Type Vinyl Siding
New Construction false
Schools
High Schools Sherrard
Others
Tax ID 240-410-10-01
Read Less
GET MORE INFORMATION




