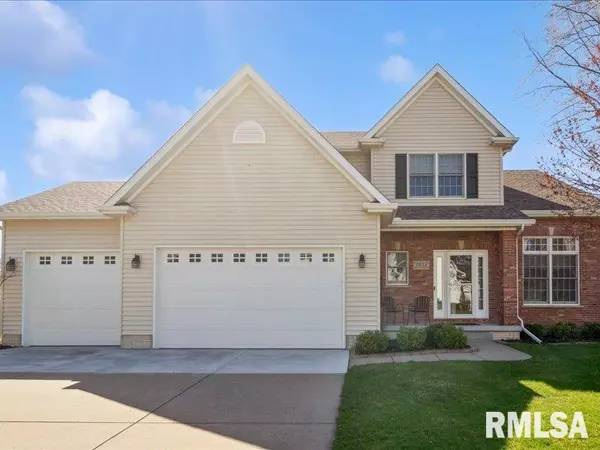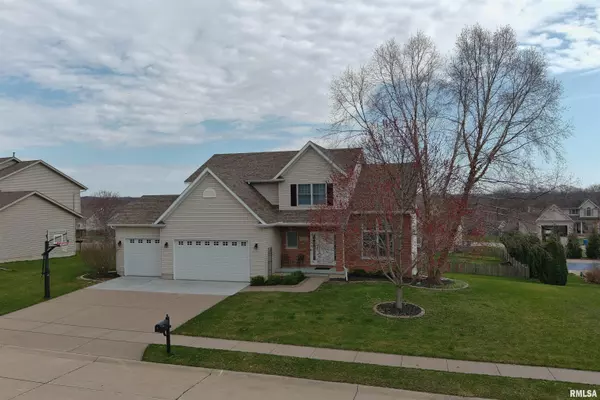For more information regarding the value of a property, please contact us for a free consultation.
1038 BLUFF LN Le Claire, IA 52753
Want to know what your home might be worth? Contact us for a FREE valuation!

Our team is ready to help you sell your home for the highest possible price ASAP
Key Details
Sold Price $540,000
Property Type Single Family Home
Sub Type Single Family Residence
Listing Status Sold
Purchase Type For Sale
Square Footage 3,290 sqft
Price per Sqft $164
Subdivision Bluffs At Bridgeview
MLS Listing ID QC4251178
Sold Date 05/31/24
Style Two Story
Bedrooms 5
Full Baths 3
Half Baths 1
Originating Board rmlsa
Year Built 2003
Annual Tax Amount $6,094
Tax Year 2022
Lot Size 0.290 Acres
Acres 0.29
Lot Dimensions 117x1120x100x108
Property Description
Welcome to small-town river living at its finest in Le Claire! This immaculate 5 BR, 4 BA, 2 story offers a perfect blend of modern luxury & cozy charm. Beautiful modern finishes gracing every corner of this home, including hardwood flrs throughout the main flr, complemented by elegant wainscoting, crown molding, & a unique archway. Completely remodeled Kitchen boasting quartz counters, subway tile backsplash, walk-in pantry, high-end SS appliances & generously-sized island perfect for gathering around. Adjacent to the Kitchen, a slider leads to a newer spacious maintenance-free deck. Unwind in the Great Room, where a cozy gas fireplace sets the ambiance, while floor-to-ceiling windows flood the space with natural light. Spacious primary bedrm featuring a vaulted ceiling, walk-in closet, & dual vanity. Three addt bedrms & conveniently located Laundry Rm on the upper level. Finished walk-out basement offers versatility, with Rec Room, Wet-bar area, full Bath, & 5th bedrm that could easily serve as an office, playroom, or gym. Summer evenings are best enjoyed in the screened-in porch, complete with a bar offering an inviting space for outdoor entertaining & relaxation. 3 car garage with new doors. Roof replaced 2018, AC/ Furn replaced 2021.
Location
State IA
County Scott
Area Qcara Area
Zoning Residential
Direction S Cody Rd, N on S 8th Street, W on Bluff Lane, House is on the left.
Rooms
Basement Finished, Full, Walk Out
Kitchen Dining Formal, Dining Informal, Island, Pantry
Interior
Interior Features Blinds, Bar, Ceiling Fan(s), Vaulted Ceiling(s), Garage Door Opener(s), High Speed Internet, Jetted Tub, Radon Mitigation System, Solid Surface Counter, Surround Sound Wiring, Wet Bar
Heating Gas, Forced Air, Central Air, Tankless Water Heater
Fireplaces Number 1
Fireplaces Type Gas Starter, Great Room
Fireplace Y
Appliance Dishwasher, Disposal, Microwave, Range/Oven, Refrigerator
Exterior
Exterior Feature Deck, Patio, Porch, Screened Patio
Garage Spaces 3.0
View true
Roof Type Shingle
Street Surface Curbs & Gutters,Paved
Garage 1
Building
Lot Description Sloped
Faces S Cody Rd, N on S 8th Street, W on Bluff Lane, House is on the left.
Foundation Poured Concrete
Water Public Sewer, Public, Sump Pump
Architectural Style Two Story
Structure Type Frame,Brick Partial,Vinyl Siding
New Construction false
Schools
Middle Schools Pleasant Valley
High Schools Pleasant Valley
Others
Tax ID 850217335
Read Less
GET MORE INFORMATION




