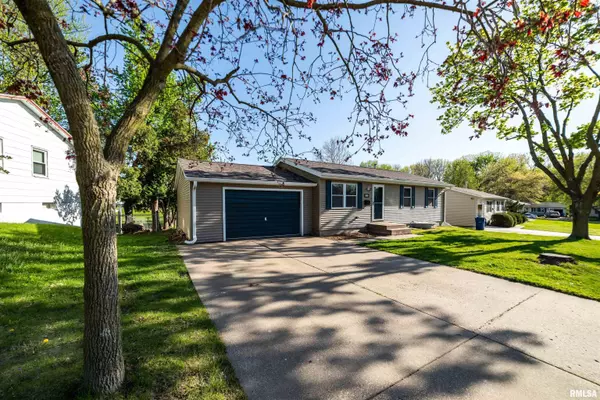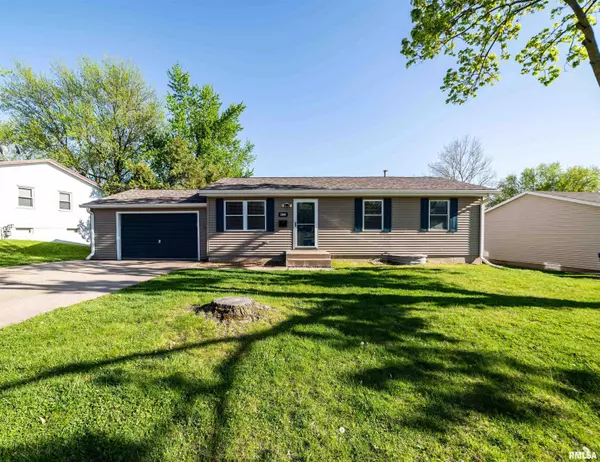For more information regarding the value of a property, please contact us for a free consultation.
2405 W 41ST ST Davenport, IA 52806
Want to know what your home might be worth? Contact us for a FREE valuation!

Our team is ready to help you sell your home for the highest possible price ASAP
Key Details
Sold Price $195,000
Property Type Single Family Home
Sub Type Single Family Residence
Listing Status Sold
Purchase Type For Sale
Square Footage 1,368 sqft
Price per Sqft $142
Subdivision Westgate
MLS Listing ID QC4252094
Sold Date 05/31/24
Style Ranch
Bedrooms 4
Full Baths 1
Half Baths 1
Originating Board rmlsa
Year Built 1967
Annual Tax Amount $2,844
Tax Year 2022
Lot Size 9,583 Sqft
Acres 0.22
Lot Dimensions 74.4 x 131
Property Description
Welcome home! Nothing to do...just move on in! Hard to find 4 bedroom home with 2 bathrooms. All appliances will remain. Per seller: roof 2020, A/C 2017. Neutral paint through out home. Main floor features newly installed luxury vinyl planking, and light fixtures. Kitchen comes with stainless appliances and an eat in area. Off the kitchen is a good sized deck and fenced backyard for all of your entertaining needs. Family room in the basement as well as a 4th bedroom with an egress window. Conveniently located near schools, parks, shopping, and interstate travel.
Location
State IA
County Scott
Area Qcara Area
Direction Kimberly RD North on Pine W on 41st ST to home.
Rooms
Basement Egress Window(s), Finished
Kitchen Eat-In Kitchen
Interior
Interior Features Cable Available, Ceiling Fan(s), High Speed Internet
Heating Electric, Gas, Forced Air, Central Air
Fireplace Y
Appliance Dishwasher, Dryer, Microwave, Range/Oven, Refrigerator, Washer
Exterior
Exterior Feature Deck, Fenced Yard, Shed(s)
Garage Spaces 1.0
View true
Roof Type Shingle
Street Surface Curbs & Gutters,Paved
Garage 1
Building
Lot Description Level
Faces Kimberly RD North on Pine W on 41st ST to home.
Foundation Poured Concrete
Water Public Sewer, Public
Architectural Style Ranch
Structure Type Vinyl Siding
New Construction false
Schools
High Schools Davenport
Others
Tax ID O1623A25
Read Less
GET MORE INFORMATION




