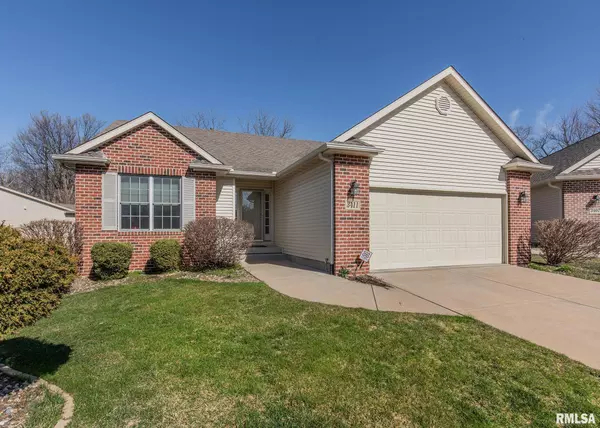For more information regarding the value of a property, please contact us for a free consultation.
3411 74TH Street Court Moline, IL 61265
Want to know what your home might be worth? Contact us for a FREE valuation!

Our team is ready to help you sell your home for the highest possible price ASAP
Key Details
Sold Price $370,000
Property Type Single Family Home
Sub Type Single Family Residence
Listing Status Sold
Purchase Type For Sale
Square Footage 2,946 sqft
Price per Sqft $125
Subdivision Heatherstone Villas
MLS Listing ID QC4251142
Sold Date 05/31/24
Style Ranch
Bedrooms 3
Full Baths 3
Originating Board rmlsa
Year Built 2009
Annual Tax Amount $9,527
Tax Year 2022
Lot Size 9,147 Sqft
Acres 0.21
Lot Dimensions 26x139x21x97x22
Property Description
Beautiful Heatherstone Villa on .21 acres. Open floor plan features Vaulted ceiling in the living room with Gas Fireplace, built-in speakers & wired for surround sound, spacious Kitchen, Plenty of counter space, breakfast bar, large pantry, and stainless appliances. Breakfast bar in informal dining. Formal dining room w/tray ceiling additional entertaining area. Sunroom faces the woods to the west and leads to a 14x12 screened porch, attached Grill deck & backyard patio. Main Master bedroom on main floor with a bath attached, double sinks, shower and great master bedroom walk in closet. The second bedroom is on the main floor. There is another full bath on the main floor. The basement has a family room with a fireplace and the 3rd bedroom is in the basement with another full bath. This is a great location and a very nice condo. Call to set up your private showing. Taxes have sq footage at 900. Buyer and Buyer's agent to verify all sq. ft. figures,school, zones. taxes. exemptions and zonig.
Location
State IL
County Rock Island
Area Qcara Area
Direction 70th st, E on 36th Ave, N on 72nd Left on 74th ST Ct.
Rooms
Basement Daylight, Egress Window(s), Full, Partially Finished
Kitchen Breakfast Bar, Dining Formal, Dining Informal, Pantry
Interior
Interior Features Ceiling Fan(s), Vaulted Ceiling(s), Garage Door Opener(s), Solid Surface Counter, Surround Sound Wiring
Heating Gas, Forced Air, Central Air
Fireplaces Number 2
Fireplaces Type Family Room, Gas Starter, Gas Log, Living Room
Fireplace Y
Appliance Dishwasher, Hood/Fan, Microwave, Range/Oven, Refrigerator
Exterior
Exterior Feature Deck, Patio, Screened Patio
Garage Spaces 2.0
View true
Roof Type Shingle
Street Surface Curbs & Gutters,Paved
Garage 1
Building
Lot Description Cul-De-Sac, Level
Faces 70th st, E on 36th Ave, N on 72nd Left on 74th ST Ct.
Water Public Sewer, Public, Sump Pump
Architectural Style Ranch
Structure Type Brick,Vinyl Siding
New Construction false
Schools
Elementary Schools Jane Addams
Middle Schools Wilson
High Schools Moline
Others
HOA Fee Include Lawn Care,Maintenance Grounds,Snow Removal
Tax ID 17-12-407-023
Read Less
GET MORE INFORMATION




