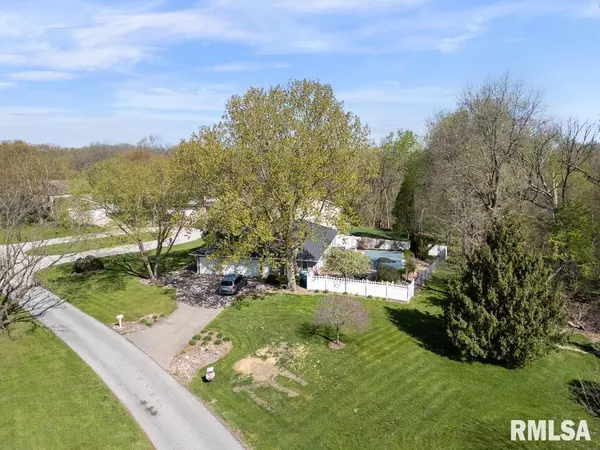For more information regarding the value of a property, please contact us for a free consultation.
2202 LARKSPUR CIR Port Byron, IL 61275
Want to know what your home might be worth? Contact us for a FREE valuation!

Our team is ready to help you sell your home for the highest possible price ASAP
Key Details
Sold Price $355,000
Property Type Single Family Home
Sub Type Single Family Residence
Listing Status Sold
Purchase Type For Sale
Square Footage 2,950 sqft
Price per Sqft $120
Subdivision Byron Woods
MLS Listing ID QC4251888
Sold Date 06/07/24
Style Ranch
Bedrooms 4
Full Baths 3
Originating Board rmlsa
Year Built 1992
Annual Tax Amount $7,619
Tax Year 2022
Lot Size 0.400 Acres
Acres 0.4
Lot Dimensions 185 x 150 x 95 x 135
Property Description
Timeless full brick ranch in Byron Woods Subdivision! Byron Woods boasts lots of trees, privacy and a less than 10 minute drive to RD Schools. Inside the home there is an open kitchen with solid surface countertops, 3 bedrooms, 2 full baths & main floor laundry. The basement is set up for entertaining with new flooring, a kitchenette, bedroom and full bath. Outside has a 3 car garage, inground swimming pool & fenced in back yard. Roof was replaced in 2021 & Property sits on approx .4 acres fiber with internet installed!
Location
State IL
County Rock Island
Area Qcara Area
Direction Head north on 228th St, Left on Parkway Drive, house is on the corner of Parkway & Larkspur Circle
Rooms
Basement Full
Kitchen Dining Informal, Island
Interior
Interior Features Blinds, Garage Door Opener(s), In-Law Floorplan, Radon Mitigation System, Wet Bar
Heating Electric, Gas, Forced Air, Gas Water Heater, Central Air
Fireplaces Number 2
Fireplaces Type Family Room, Gas Log, Other
Fireplace Y
Appliance Dishwasher, Dryer, Range/Oven, Refrigerator, Washer, Water Softener Owned
Exterior
Exterior Feature Fenced Yard, Hot Tub, Patio, Pool In Ground
Garage Spaces 3.0
View true
Roof Type Shingle
Street Surface Curbs & Gutters
Garage 1
Building
Lot Description Level, Wooded
Faces Head north on 228th St, Left on Parkway Drive, house is on the corner of Parkway & Larkspur Circle
Foundation Concrete
Water Public Sewer, Public
Architectural Style Ranch
Structure Type Frame,Brick
New Construction false
Schools
Elementary Schools Riverdale
Middle Schools Riverdale
High Schools Riverdale
Others
HOA Fee Include Landscaping,Lawn Care
Tax ID 05-19-201-027
Read Less
GET MORE INFORMATION




