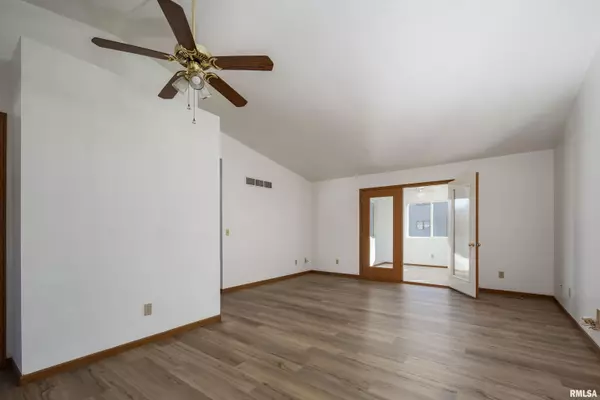For more information regarding the value of a property, please contact us for a free consultation.
3026 3RD ST Moline, IL 61265
Want to know what your home might be worth? Contact us for a FREE valuation!

Our team is ready to help you sell your home for the highest possible price ASAP
Key Details
Sold Price $147,500
Property Type Condo
Sub Type Attached Condo
Listing Status Sold
Purchase Type For Sale
Square Footage 1,303 sqft
Price per Sqft $113
Subdivision Cherry Creek Condos
MLS Listing ID QC4250925
Sold Date 06/11/24
Bedrooms 3
Full Baths 2
Originating Board rmlsa
Year Built 1995
Annual Tax Amount $2,588
Tax Year 2022
Lot Dimensions Common
Property Description
Townhouse style 3 bed/2 bath condo in Moline! Main floor hosts an open concept living room/dining room/kitchen with vaulted ceilings. Bonus 3 season room off the living room that is easily kept warm in the winter by leaving the French doors open, and cool in the summer with a ceiling fan. Great space for an office with lots of natural light! You'll also find 2 of the bedrooms with a full bath. The lower level is conveniently accessible from the attached garage. Handy washer/dryer right inside the garage door. Down the hallway find a large bedroom with full bathroom, 2 closets, and walkout sliders to the patio and massive back yard. This room would be great as a Family/Rec room. Per seller: newer flooring, dishwasher, refrigerator, washer, dryer, front steps, roof, toilets, window screens, shower heads.
Location
State IL
County Rock Island
Area Qcara Area
Direction From 7th St., W on 32nd Ave, N on 3rd St.
Rooms
Kitchen Dining/Living Combo
Interior
Interior Features Ceiling Fan(s), Vaulted Ceiling(s), Garage Door Opener(s)
Heating Gas, Forced Air, Central Air
Fireplace Y
Appliance Dishwasher, Dryer, Hood/Fan, Range/Oven, Refrigerator, Washer
Exterior
Exterior Feature Porch/3-Season
Garage Spaces 2.0
View true
Roof Type Shingle
Street Surface Curbs & Gutters
Garage 1
Building
Lot Description Level
Faces From 7th St., W on 32nd Ave, N on 3rd St.
Story 2
Water Public Sewer, Public
Level or Stories 2
Structure Type Vinyl Siding
New Construction false
Schools
Elementary Schools Hamilton
Middle Schools John Deere
High Schools Moline
Others
HOA Fee Include Ext/Cmn Area Rpr & Maint,Common Area Maintenance,Landscaping,Lawn Care,Snow Removal
Tax ID 17-07-220-001
Pets Description 1
Read Less
GET MORE INFORMATION




