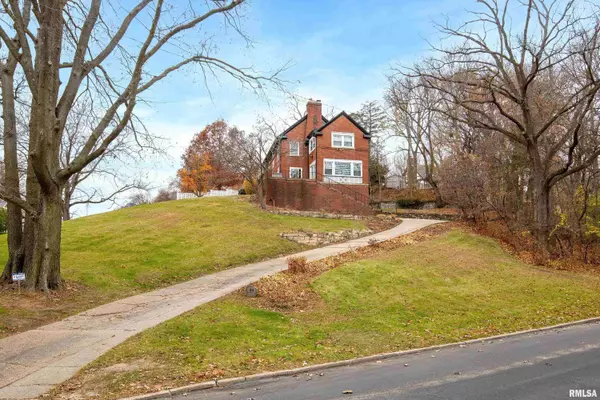For more information regarding the value of a property, please contact us for a free consultation.
40 EDGEHILL TER Davenport, IA 52803
Want to know what your home might be worth? Contact us for a FREE valuation!

Our team is ready to help you sell your home for the highest possible price ASAP
Key Details
Sold Price $460,000
Property Type Single Family Home
Sub Type Single Family Residence
Listing Status Sold
Purchase Type For Sale
Square Footage 3,140 sqft
Price per Sqft $146
Subdivision Mcclellan Blvd
MLS Listing ID QC4248528
Sold Date 06/14/24
Style Two Story
Bedrooms 4
Full Baths 3
Half Baths 2
Originating Board rmlsa
Year Built 1934
Annual Tax Amount $8,940
Tax Year 2022
Lot Size 0.930 Acres
Acres 0.93
Lot Dimensions 164x181 & 68x160
Property Description
Charming brick residence in McClellan Heights, bathed in natural light, nestled on a .93-acre lot, boasting numerous updates and splendid vistas. The main level presents an inviting center entry, a formal living room with a fireplace, a sunroom enveloped by windows on three sides, leading to an aggregate patio. It also features a formal dining room, an impressive kitchen with ample cabinetry, an island, stainless steel appliances, an informal dining area, and access to a second patio, along with a convenient powder room. Upstairs unveils the primary suite with dual closets, a bath showcasing dual vanities, a tiled shower with a bench, and a separate office/sitting room adorned with a wall of bookshelves. The second bedroom offers a private bathroom, accompanied by two additional bedrooms and a hall bath. The finished basement encompasses a laundry room with a utility sink, a recreational room, a half bath, abundant storage, and two oversized garage stalls. A perfect blend of classic elegance and modern updates in an idyllic setting. Roof/gutters 2023; boiler 2016; a/c 2019; and several windows/doors 2017.
Location
State IA
County Scott
Area Qcara Area
Direction River Drive to McClellan Boulevard
Rooms
Basement Full, Partially Finished, Walk Out
Kitchen Breakfast Bar, Dining Formal, Eat-In Kitchen
Interior
Interior Features Attic Storage, Blinds, Cable Available, Ceiling Fan(s), Garage Door Opener(s), Solid Surface Counter
Heating Electric, Gas, Baseboard, Hot Water, Gas Water Heater, Central Air
Fireplaces Number 1
Fireplaces Type Family Room, Gas Log
Fireplace Y
Appliance Dishwasher, Disposal, Microwave, Other, Range/Oven, Refrigerator
Exterior
Exterior Feature Irrigation System, Patio, Porch
Garage Spaces 2.0
View true
Roof Type Shingle
Street Surface Curbs & Gutters
Garage 1
Building
Lot Description Corner Lot, Sloped, Wooded
Faces River Drive to McClellan Boulevard
Water Public Sewer, Public, Sump Pump
Architectural Style Two Story
Structure Type Brick
New Construction false
Schools
Elementary Schools Mc Kinley
Middle Schools Sudlow
High Schools Davenport Central
Others
Tax ID E0039-04
Read Less
GET MORE INFORMATION




