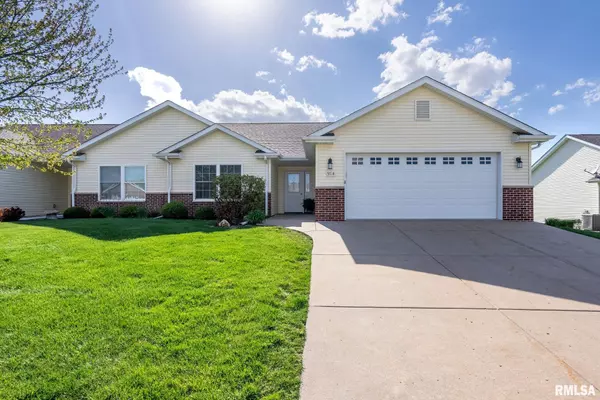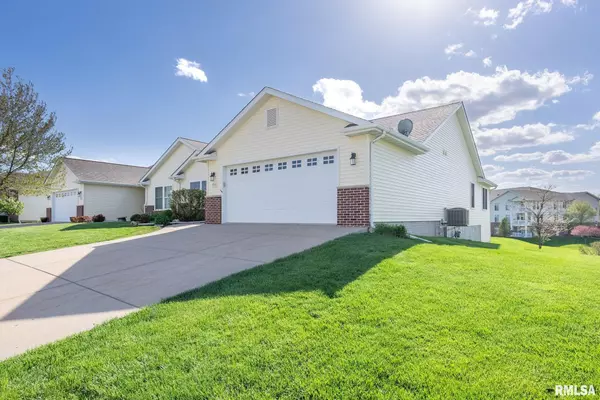For more information regarding the value of a property, please contact us for a free consultation.
5714 CASTLEWOOD DR Bettendorf, IA 52722
Want to know what your home might be worth? Contact us for a FREE valuation!

Our team is ready to help you sell your home for the highest possible price ASAP
Key Details
Sold Price $410,000
Property Type Condo
Sub Type Attached Condo
Listing Status Sold
Purchase Type For Sale
Square Footage 2,439 sqft
Price per Sqft $168
Subdivision The Fountains
MLS Listing ID QC4252190
Sold Date 06/14/24
Bedrooms 3
Full Baths 3
Originating Board rmlsa
Year Built 2012
Annual Tax Amount $5,760
Tax Year 2023
Lot Size 7,405 Sqft
Acres 0.17
Lot Dimensions 58X130
Property Description
Here is your opportunity to enjoy this meticulous maintained property located in the Fountains 55+ Community. This conveniently located 3BR, 3BA condo has zero entry & first floor laundry! SPACIOUS, light filled, open floor plan with vaulted ceiling in the Great Room and Kitchen. The Kitchen boasts Quartz counters, tile backsplash & floors, stainless steel appliances, maple cabinets, & walk-in pantry. Enjoy a cup of coffee & a good book while relaxing in the Sunroom that opens to the Dining Room. Master Suite has oversized bedroom with cathedral ceiling, & walk-in closet. FINISHED walk-out basement with additional LARGE bedroom, Rec Room, Bath, Office/Den space, & tons of storage! Completely ready for a new owner! THE FOUNTAINS amenities: lawn care, snow removal, Clubhouse membership w/ access to dining, banking, salon, massage, fitness center, outings, transportation & much more!
Location
State IA
County Scott
Area Qcara Area
Zoning Residential
Direction Devils Glen Road, East on Thunder Ridge Road, North on Castlewood
Rooms
Basement Egress Window(s), Finished, Walk Out
Kitchen Breakfast Bar, Dining Informal, Pantry
Interior
Interior Features Ceiling Fan(s), Vaulted Ceiling(s), Garage Door Opener(s), Radon Mitigation System, Solid Surface Counter, Window Treatments
Heating Gas, Forced Air, Gas Water Heater, Central Air
Fireplaces Number 1
Fireplaces Type Gas Starter, Gas Log, Great Room
Fireplace Y
Appliance Dishwasher, Disposal, Dryer, Microwave, Range/Oven, Refrigerator, Washer
Exterior
Exterior Feature Deck, Irrigation System, Patio
Garage Spaces 2.0
View true
Roof Type Shingle
Street Surface Curbs & Gutters
Accessibility Level, Zero-Grade Entry
Handicap Access Level, Zero-Grade Entry
Garage 1
Building
Lot Description Cul-De-Sac, Lake View, Level
Faces Devils Glen Road, East on Thunder Ridge Road, North on Castlewood
Story 1
Foundation Concrete, Poured Concrete
Water Public Sewer, Public, Sump Pump, Sump Pump Hole
Level or Stories 1
Structure Type Brick Partial,Vinyl Siding
New Construction false
Schools
Elementary Schools Pleasant Valley
Middle Schools Pleasant Valley
High Schools Pleasant Valley
Others
HOA Fee Include Irrigation,Lawn Care,Maintenance Grounds,Snow Removal
Tax ID 841005437
Pets Description 1
Read Less
GET MORE INFORMATION




