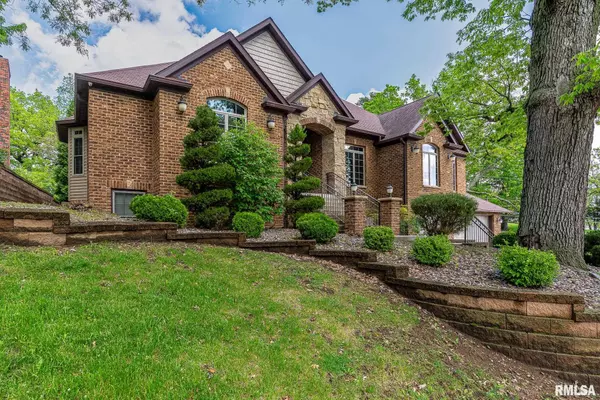For more information regarding the value of a property, please contact us for a free consultation.
3566 49 ST Moline, IL 61265
Want to know what your home might be worth? Contact us for a FREE valuation!

Our team is ready to help you sell your home for the highest possible price ASAP
Key Details
Sold Price $535,000
Property Type Single Family Home
Sub Type Single Family Residence
Listing Status Sold
Purchase Type For Sale
Square Footage 4,184 sqft
Price per Sqft $127
Subdivision Homewood
MLS Listing ID QC4252498
Sold Date 06/18/24
Style Raised Ranch
Bedrooms 5
Full Baths 3
Half Baths 2
Originating Board rmlsa
Year Built 2009
Annual Tax Amount $10,198
Tax Year 2022
Lot Dimensions 101X135X117X79
Property Description
Live like you are on vacation with resort like amenities in this home in Moline IL with over 4000 sq feet of living space. Inground heated pool, hot tub, outdoor kitchen, firepit, cabana and multiple decks make this the perfect home for entertaining. This house can easily function as two separate homes for extended family, main floor with 3 bedrooms, 3 baths and open floor plan with large no care decks. The lower level lives large with 2 bedrooms, 2 baths, mudroom entry area with built in lockers and walkout to patio area with inground pool. Cathedral ceilings with skylights on main floor. Electric window blinds. Kitchen with JenAir ovens, newer refrigerator, gas stove and built in warming drawer. Tray ceilings in dining room and primary bedroom. Two laundry rooms, main floor and lower level. Washer/dryer on main floor stays for new owner. Pool, stamped concrete and fencing 2022, Grill area 2023. Heated (2022) garage with hot/cold water and floor drain. Whole house generator, '2022. This home is a proper 'WOW'!
Location
State IL
County Rock Island
Area Qcara Area
Direction 41st St, E on 38th Ave, N on 49th St
Rooms
Kitchen Breakfast Bar, Dining Formal, Dining Informal, Pantry
Interior
Interior Features Blinds, Bar, Ceiling Fan(s), Vaulted Ceiling(s), Central Vacuum, Garage Door Opener(s), High Speed Internet, In-Law Floorplan, Skylight(s), Solid Surface Counter, Wet Bar
Heating Gas, Forced Air, Gas Water Heater, Central Air
Fireplaces Number 2
Fireplaces Type Gas Log, Great Room, Recreation Room
Fireplace Y
Appliance Dishwasher, Disposal, Dryer, Microwave, Range/Oven, Refrigerator, Washer
Exterior
Exterior Feature Deck, Fenced Yard, Hot Tub, Pool In Ground
Garage Spaces 3.0
View true
Roof Type Shingle
Street Surface Paved
Garage 1
Building
Lot Description Level, Terraced/Sloping
Faces 41st St, E on 38th Ave, N on 49th St
Foundation Poured Concrete
Water Public Sewer, Public, Sump Pump
Architectural Style Raised Ranch
Structure Type Frame,Brick,Stone,Vinyl Siding
New Construction false
Schools
Elementary Schools Jane Addams
Middle Schools Wilson
High Schools Moline
Others
Tax ID 17-11-315-004
Read Less
GET MORE INFORMATION




