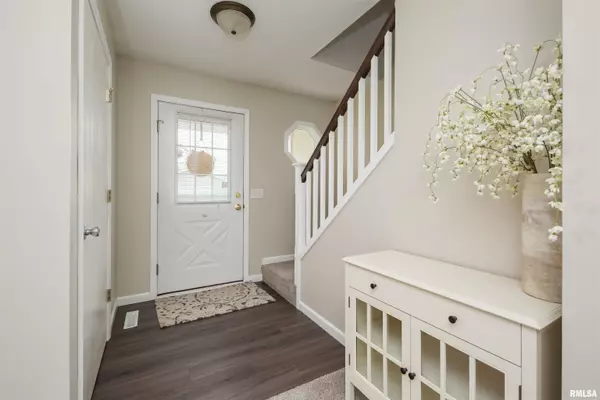For more information regarding the value of a property, please contact us for a free consultation.
277 MELROSE DR Colona, IL 61241
Want to know what your home might be worth? Contact us for a FREE valuation!

Our team is ready to help you sell your home for the highest possible price ASAP
Key Details
Sold Price $270,000
Property Type Single Family Home
Sub Type Single Family Residence
Listing Status Sold
Purchase Type For Sale
Square Footage 1,824 sqft
Price per Sqft $148
Subdivision Heartland Village Of Colona
MLS Listing ID QC4252874
Sold Date 06/24/24
Style Two Story
Bedrooms 4
Full Baths 2
Half Baths 1
Originating Board rmlsa
Year Built 1997
Annual Tax Amount $5,088
Tax Year 2023
Lot Size 7,840 Sqft
Acres 0.18
Lot Dimensions 64 X 120
Property Description
This Immaculate 4 Bedroom - 3 Bath home feels Brand New with many updates to include: 2014 – updated 2nd floor hall bath, 2015 – new cedar fence, 2015 – water heater replaced, 2017 – new patio/sidewalk, 2018 – Full Kitchen Update, 2019 – half bathroom update, 2017/19 – carpet replaced, 2020 – updated master bathroom, 2021 – new water softener. In Addition, you have a "Romeo and Juliet" Balcony off the master bedroom, Nice patio in back yard & Large Fenced Back yard which offers ultimate privacy and entertainment value. Plus a Shed for all your lawn equipment to allow extra space in the garage.
Location
State IL
County Henry
Area Qcara Area
Direction Poppy Garden to Wilshire to Melodie to Melrose
Rooms
Basement Finished, Full
Kitchen Dining Informal, Eat-In Kitchen, Pantry
Interior
Interior Features Cable Available, Garage Door Opener(s), Ceiling Fan(s), Radon Mitigation System, High Speed Internet
Heating Gas, Forced Air, Gas Water Heater, Central Air
Fireplace Y
Appliance Dishwasher, Disposal, Dryer, Hood/Fan, Microwave, Range/Oven, Refrigerator, Washer
Exterior
Exterior Feature Fenced Yard, Patio, Shed(s)
Garage Spaces 2.0
View true
Roof Type Shingle
Street Surface Curbs & Gutters,Paved
Garage 1
Building
Lot Description Level
Faces Poppy Garden to Wilshire to Melodie to Melrose
Foundation Concrete
Water Public, Public Sewer
Architectural Style Two Story
Structure Type Frame,Vinyl Siding
New Construction false
Schools
Elementary Schools Southwest
Middle Schools Geneseo
High Schools Geneseo High School
Others
Tax ID 06-12-404-015
Read Less
GET MORE INFORMATION




