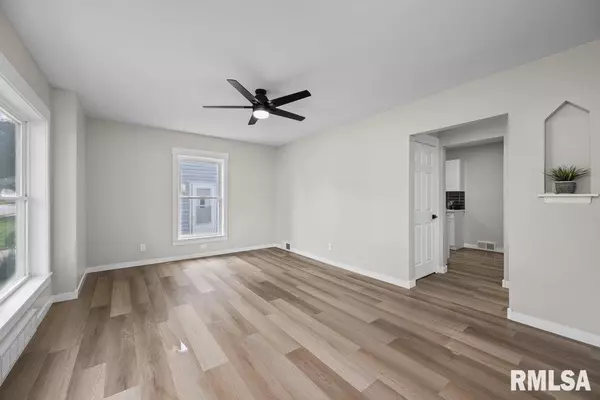For more information regarding the value of a property, please contact us for a free consultation.
1625 W 36TH ST Davenport, IA 52806
Want to know what your home might be worth? Contact us for a FREE valuation!

Our team is ready to help you sell your home for the highest possible price ASAP
Key Details
Sold Price $180,000
Property Type Single Family Home
Sub Type Single Family Residence
Listing Status Sold
Purchase Type For Sale
Square Footage 1,138 sqft
Price per Sqft $158
Subdivision Sunneymede
MLS Listing ID QC4253258
Sold Date 06/24/24
Style One and Half Story
Bedrooms 3
Full Baths 1
Originating Board rmlsa
Year Built 1955
Annual Tax Amount $2,112
Tax Year 2022
Lot Size 6,098 Sqft
Acres 0.14
Lot Dimensions 55.50x108.00
Property Description
Welcome to this spectacular move-in-ready home in Davenport! Featuring beautiful new navy vinyl siding and new energy efficient windows. This charming home has been meticulously updated throughout. It offers 3 bedrooms plus a bonus room in the basement with potential to be transformed into a 4th non-conforming bedroom. There is also a lot of potential in the dry basement with freshly finished epoxy floors. The updated interior features new luxury vinyl flooring, all-new trim, white doors, fresh paint, modern finishes, and plush carpet. The kitchen is equipped with new stainless steel appliances, brand new tile backsplash, new soft close cabinets with high end matte black hardware, new countertops, new light fixtures and flows smoothly into an inviting living space. The level and spacious fenced backyard includes a concrete patio and an oversized 1-car garage with a new garage door. Located near shopping, dining, schools, entertainment, and parks, this home ensures comfort and style. Seller is a Realtor Licensed in Iowa.
Location
State IA
County Scott
Area Qcara Area
Direction SOUTH OF KIMBERLY ON DIVISION TO EAST ON W. 36TH ST
Rooms
Basement Unfinished
Kitchen Eat-In Kitchen
Interior
Interior Features Attic Storage, Cable Available, Garage Door Opener(s), Ceiling Fan(s), High Speed Internet
Heating Gas, Forced Air, Gas Water Heater, Central Air
Fireplace Y
Appliance Dishwasher, Microwave, Range/Oven
Exterior
Exterior Feature Fenced Yard
Garage Spaces 1.0
View true
Roof Type Shingle
Street Surface Alley,Paved
Garage 1
Building
Lot Description Level
Faces SOUTH OF KIMBERLY ON DIVISION TO EAST ON W. 36TH ST
Foundation Block
Water Public, Public Sewer
Architectural Style One and Half Story
Structure Type Vinyl Siding
New Construction false
Schools
High Schools Davenport North
Others
Tax ID M1514A01
Read Less
GET MORE INFORMATION




