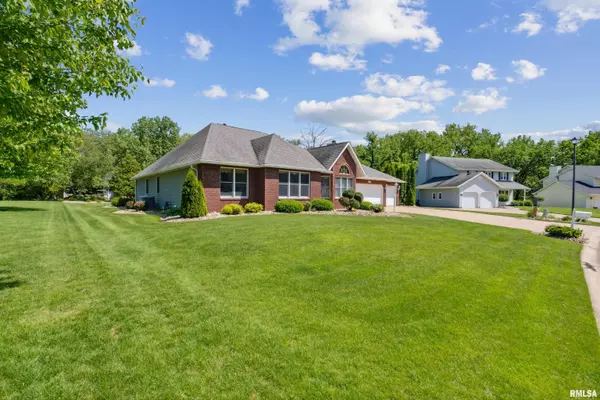For more information regarding the value of a property, please contact us for a free consultation.
1005 E 4TH ST Coal Valley, IL 61240
Want to know what your home might be worth? Contact us for a FREE valuation!

Our team is ready to help you sell your home for the highest possible price ASAP
Key Details
Sold Price $433,000
Property Type Single Family Home
Sub Type Single Family Residence
Listing Status Sold
Purchase Type For Sale
Square Footage 3,748 sqft
Price per Sqft $115
Subdivision Park
MLS Listing ID QC4253004
Sold Date 07/01/24
Style Ranch
Bedrooms 5
Full Baths 2
Half Baths 2
Originating Board rmlsa
Year Built 1990
Annual Tax Amount $8,271
Tax Year 2023
Lot Dimensions 79x135x115x132
Property Description
Don't miss this immaculate ranch home in Coal Valley, IL! Upon entering you will find beautiful hardwood flooring leading to large formal dining room for all your entertaining needs! The main also boasts a gorgeous kitchen with hard surface counters, informal dining, and a large living room with patio doors that lead outside to the backyard deck and gazebo. Just down the hall, the primary bedroom offers 2 separate walk-in closets and a primary full bath with walk in shower. Main floor laundry (washer/dryer stay), 2 additional bedrooms and a full bath are just down the hall. Downstairs, enjoy the rec room with built in bar! You will also find a family room, 2 non-conforming bedrooms, full bath and a large storage room! 3 car attached, pristine garage! There's an abundance of outdoor entertaining space with a 27x27 aggregate patio, 18x20 deck, and 13x13 gazebo. This dream home awaits! Moline schools! Schedule your private tour today!
Location
State IL
County Rock Island
Area Qcara Area
Direction W 1st Ave to 1st Street to E 5th Street to E 4th St
Rooms
Basement Finished, Full
Kitchen Breakfast Bar, Dining Formal, Dining Informal, Island
Interior
Interior Features Bar, Cable Available, Ceiling Fan(s), Vaulted Ceiling(s), Garage Door Opener(s), High Speed Internet, Radon Mitigation System, Skylight(s), Solid Surface Counter, Window Treatments
Heating Gas, Forced Air, Gas Water Heater, Central Air, Generator
Fireplaces Number 1
Fireplaces Type Gas Log
Fireplace Y
Appliance Dishwasher, Dryer, Hood/Fan, Microwave, Range/Oven, Refrigerator, Washer
Exterior
Exterior Feature Deck, Patio
Garage Spaces 3.0
View true
Roof Type Shingle
Street Surface Curbs & Gutters
Garage 1
Building
Lot Description Level
Faces W 1st Ave to 1st Street to E 5th Street to E 4th St
Water Public Sewer, Public
Architectural Style Ranch
Structure Type Brick Partial,Vinyl Siding
New Construction false
Schools
High Schools Moline
Others
Tax ID 17-26-208-009
Read Less
GET MORE INFORMATION




