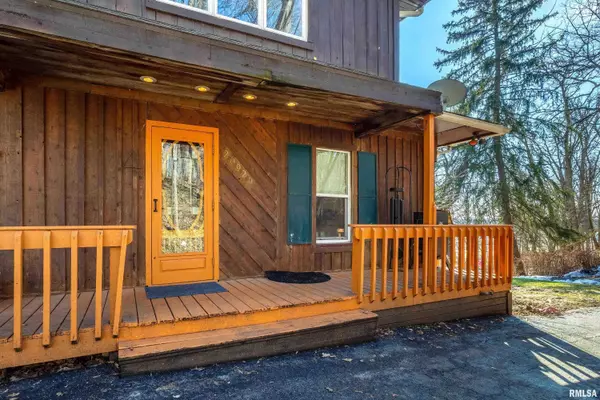For more information regarding the value of a property, please contact us for a free consultation.
20929 Friedens RD Port Byron, IL 61275
Want to know what your home might be worth? Contact us for a FREE valuation!

Our team is ready to help you sell your home for the highest possible price ASAP
Key Details
Sold Price $178,000
Property Type Single Family Home
Sub Type Single Family Residence
Listing Status Sold
Purchase Type For Sale
Square Footage 1,633 sqft
Price per Sqft $109
MLS Listing ID QC4249910
Sold Date 07/01/24
Style One and Half Story
Bedrooms 3
Full Baths 2
Originating Board rmlsa
Year Built 1950
Annual Tax Amount $3,894
Tax Year 2022
Lot Size 1.050 Acres
Acres 1.05
Lot Dimensions 194x254x180x244
Property Description
Are you looking for that private wooded 1.05 acre property where you can have your small animals and have easy access to I-80 & 88? This unique 3 bd, 2 ba home built in 1950 has a great personality that offers charming details throughout. The rustic style kitchen w/wood details has all appliances and ceramic tile flooring. Mission style oak pillars with leaded glass bookcases divide the formal dining room from the living room. A wall of windows greets you in the living rom and offers you country views for miles. While enjoying the views you can cozy up to the gas FP. The sliding glass patio doors open to the large tiered deck to enjoy your morning coffee. The upper 3rd bedroom enjoys skylights and wood accents. Outside is a 2 car garage and shed. Sellers recent upgrades have been: laminate wood floors 2018, pressure tank 2021, furn/ca 2012, newer water heater and softener, replacement windows all except living room, well 2011, leaf guards on gutters, dishwasher 1 yr. Listing agent related to seller.
Location
State IL
County Rock Island
Area Qcara Area
Direction John Deere Rd to IL-5 - Take I-88 East - Take exit 2 towards IL-2 - left to 207th St N - Turn left on 38th Ave, N
Rooms
Basement Full, Walk Out
Kitchen Dining Formal
Interior
Interior Features Blinds, Ceiling Fan(s), Garage Door Opener(s), High Speed Internet, Radon Mitigation System, Skylight(s)
Heating Gas, Forced Air, Gas Water Heater, Central Air
Fireplaces Number 1
Fireplaces Type Gas Starter, Gas Log, Living Room
Fireplace Y
Appliance Dishwasher, Dryer, Microwave, Other, Range/Oven, Refrigerator, Washer, Water Softener Owned
Exterior
Exterior Feature Deck, Replacement Windows, Shed(s)
Garage Spaces 2.0
View true
Roof Type Shingle
Street Surface Other,Paved
Garage 1
Building
Lot Description Sloped, Wooded
Faces John Deere Rd to IL-5 - Take I-88 East - Take exit 2 towards IL-2 - left to 207th St N - Turn left on 38th Ave, N
Foundation Block
Water Private Well, Septic System
Architectural Style One and Half Story
Structure Type Frame,Cedar,Wood Siding
New Construction false
Schools
Elementary Schools Silvis
High Schools United Township
Others
Tax ID 09-13-300-010
Read Less
GET MORE INFORMATION




