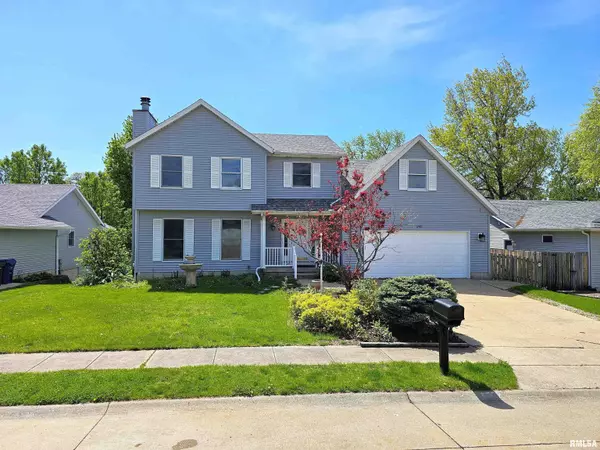For more information regarding the value of a property, please contact us for a free consultation.
1209 EMERALD WOODS CT Davenport, IA 52806
Want to know what your home might be worth? Contact us for a FREE valuation!

Our team is ready to help you sell your home for the highest possible price ASAP
Key Details
Sold Price $356,000
Property Type Single Family Home
Sub Type Single Family Residence
Listing Status Sold
Purchase Type For Sale
Square Footage 3,834 sqft
Price per Sqft $92
Subdivision Emerald Woods
MLS Listing ID QC4249608
Sold Date 07/03/24
Style Two Story
Bedrooms 6
Full Baths 3
Half Baths 1
Originating Board rmlsa
Year Built 1992
Annual Tax Amount $6,694
Tax Year 2022
Lot Dimensions 113 x 72
Property Description
OPEN CANCELED FOR MAY 26TH! ACCEPTED OFFER IN PLACE. Seller is willing to offer up to $10k in closing costs or allowances with an acceptable offer!! This beautiful 6 Bed, 3.5 Bath home will greet you with a spacious foyer and a large living room with gas fireplace. Have dinner in the formal dining room or the large eat in kitchen on the main floor. Also located just off the bathroom on the main floor is a nice sized bedroom. Upstairs you'll find a very generously sized primary bedroom with a walk-in closet and a huge private bathroom. You will also find 3 additional nicely sized bedrooms, a full bathroom and a lengthy den/office or bonus room of your choosing. If that weren't enough, the walk-out basement has another full kitchen, big family room, gas fireplace, full bathroom, a bedroom and a 3 seasons enclosed patio. Outside you'll notice a fenced yard, a composite deck with an awning. Located on a quiet road and close to the dog park this home has lots to offer and tons of space! Per seller updates include new roof, new carpet upstairs, some new paint and new Water Heater in 2023. AC unit was new in 2019. Seller to provide a 1-year TMI Warranty with an acceptable offer.
Location
State IA
County Scott
Area Qcara Area
Direction From Kimberly, North on Marquette St., East on Emerald Woods Ct. to property
Rooms
Basement Daylight, Finished, Full, Walk Out
Kitchen Dining Formal, Eat-In Kitchen, Island
Interior
Interior Features Blinds, Ceiling Fan(s)
Heating Gas, Forced Air, Gas Water Heater, Central Air
Fireplaces Number 2
Fireplaces Type Gas Log, Living Room
Fireplace Y
Appliance Dishwasher, Dryer, Range/Oven, Refrigerator, Washer
Exterior
Exterior Feature Deck, Fenced Yard, Porch/3-Season
Garage Spaces 2.0
View true
Roof Type Shingle
Street Surface Curbs & Gutters
Garage 1
Building
Lot Description Sloped
Faces From Kimberly, North on Marquette St., East on Emerald Woods Ct. to property
Foundation Poured Concrete
Water Public Sewer, Public
Architectural Style Two Story
Structure Type Vinyl Siding
New Construction false
Schools
Elementary Schools Davenport
Middle Schools Davenport
High Schools Davenport
Others
Tax ID P1116-04N
Read Less
GET MORE INFORMATION




