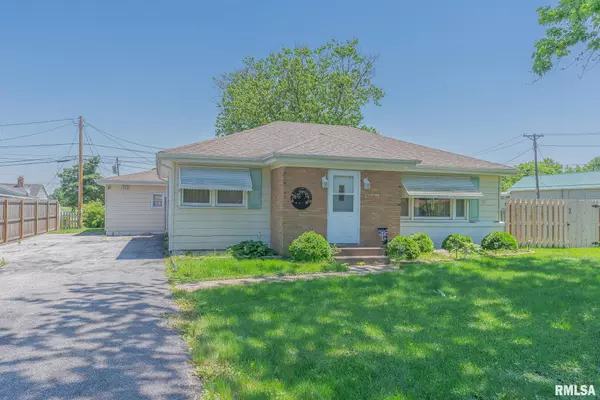For more information regarding the value of a property, please contact us for a free consultation.
8 SUBURBAN HEIGHTS ST Milan, IL 61264
Want to know what your home might be worth? Contact us for a FREE valuation!

Our team is ready to help you sell your home for the highest possible price ASAP
Key Details
Sold Price $165,700
Property Type Single Family Home
Sub Type Single Family Residence
Listing Status Sold
Purchase Type For Sale
Square Footage 1,614 sqft
Price per Sqft $102
Subdivision Suburban Heights
MLS Listing ID QC4253383
Sold Date 07/15/24
Style Ranch
Bedrooms 3
Full Baths 1
Half Baths 1
Originating Board rmlsa
Year Built 1950
Annual Tax Amount $2,253
Tax Year 2023
Lot Dimensions 82x92
Property Description
Well maintained ranch with 2 bedrooms up and nonconforming 3rd bedroom in finished basement with 1/2 bath. The basement has new carpet and boasts a rec room, 3rd bedroom, and a spacious office. The main floor has a great layout and living room is spacious with many updates. There's nothing to do but move in. The backyard is peaceful with a fenced in yard and a covered patio with a hot tub. The home also has a large 2 car garage that is detached off the alley and there is extra parking in the driveway in the front of the house as well. ****Please remove shoes********* quarterly fee for community well
Location
State IL
County Rock Island
Area Qcara Area
Direction Highway 67 turn W across Milan Community N on frontage Rd
Rooms
Basement Finished, Full
Kitchen Eat-In Kitchen
Interior
Interior Features Cable Available, Garage Door Opener(s), Blinds, Ceiling Fan(s), High Speed Internet
Heating Forced Air, Central Air
Fireplace Y
Appliance Dishwasher, Disposal
Exterior
Exterior Feature Fenced Yard, Patio, Hot Tub, Replacement Windows
Garage Spaces 2.0
View true
Roof Type Shingle
Garage 1
Building
Lot Description Corner Lot, Level
Faces Highway 67 turn W across Milan Community N on frontage Rd
Water Shared Well, Septic System
Architectural Style Ranch
Structure Type Frame,Brick Partial,Vinyl Siding
New Construction false
Schools
High Schools Rock Island
Others
Tax ID 1635201019
Read Less
GET MORE INFORMATION




