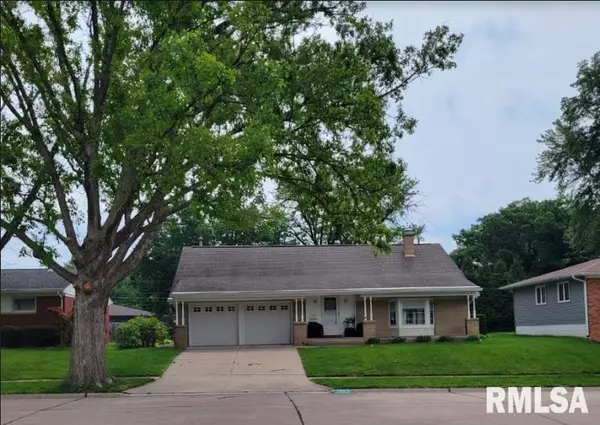For more information regarding the value of a property, please contact us for a free consultation.
3502 43RD ST Moline, IL 61265
Want to know what your home might be worth? Contact us for a FREE valuation!

Our team is ready to help you sell your home for the highest possible price ASAP
Key Details
Sold Price $252,000
Property Type Single Family Home
Sub Type Single Family Residence
Listing Status Sold
Purchase Type For Sale
Square Footage 1,848 sqft
Price per Sqft $136
Subdivision Southeast Hills
MLS Listing ID QC4254563
Sold Date 07/15/24
Style One and Half Story
Bedrooms 3
Full Baths 1
Half Baths 1
Originating Board rmlsa
Year Built 1963
Annual Tax Amount $4,377
Tax Year 2022
Lot Dimensions 73x114
Property Description
Located in a quiet area, but close to everything, you'll find this custom built, unique floorplan, and beautifully maintained home. The entry and living room feature vaulted ceilings, large open dining room, 1st floor family room, 2 sided fireplace, updated kitchen and dining area, bay windows, and 1st floor laundry. The 3 bedrooms overlook the main floor w/ open rail. The main bath has a separate shower area, 2 sinks, and a stool/tub area, plus original hardwood floors. The garage is oversized, there's tons of storage, replacement windows, beautiful wood floors 2018, & central air 2023. This home is on a slab, so no worries about a wet basement! Home is being sold "As Is".
Location
State IL
County Rock Island
Area Qcara Area
Direction 41st St to 35th Ave. East to home.
Rooms
Basement None
Kitchen Dining Formal, Eat-In Kitchen
Interior
Interior Features Attic Storage, Cable Available, Vaulted Ceiling(s), Garage Door Opener(s), Foyer - 2 Story, Window Treatments
Heating Gas, Forced Air, Gas Water Heater, Central Air
Fireplaces Number 2
Fireplaces Type Wood Burning, Family Room, Living Room
Fireplace Y
Appliance Dishwasher, Disposal, Microwave, Range/Oven, Refrigerator, Dryer
Exterior
Exterior Feature Patio, Shed(s)
Garage Spaces 2.0
View true
Roof Type Shingle
Street Surface Curbs & Gutters
Garage 1
Building
Lot Description Level, Sloped, Dead End Street
Faces 41st St to 35th Ave. East to home.
Foundation Slab
Water Public, Public Sewer
Architectural Style One and Half Story
Structure Type Frame,Brick Partial,Vinyl Siding
New Construction false
Schools
Elementary Schools Jane Addams
Middle Schools Wilson
High Schools Moline
Others
Tax ID 17-10-408-054
Read Less
GET MORE INFORMATION


