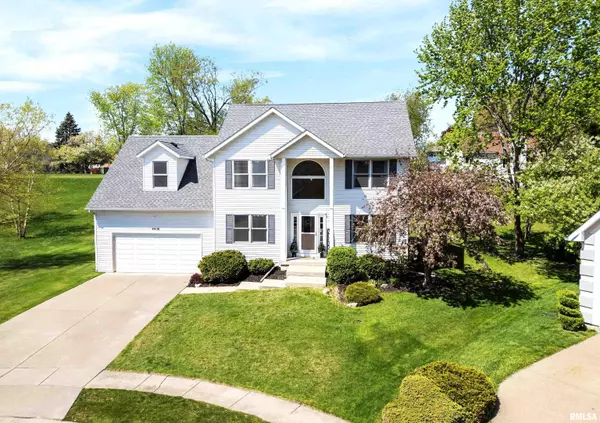For more information regarding the value of a property, please contact us for a free consultation.
4436 TAHOE CT Bettendorf, IA 52722
Want to know what your home might be worth? Contact us for a FREE valuation!

Our team is ready to help you sell your home for the highest possible price ASAP
Key Details
Sold Price $427,000
Property Type Single Family Home
Sub Type Single Family Residence
Listing Status Sold
Purchase Type For Sale
Square Footage 2,723 sqft
Price per Sqft $156
Subdivision Highland Hills Estates
MLS Listing ID QC4252174
Sold Date 07/16/24
Style Two Story
Bedrooms 4
Full Baths 2
Half Baths 1
Originating Board rmlsa
Year Built 1995
Annual Tax Amount $5,484
Tax Year 2022
Lot Dimensions 65x160x185x160
Property Description
Welcome Home to this AMAZING and very well maintained property that is MOVE IN READY, and in the PV School district! Nestled at the end of a cul de sac and located in the heart of Bettendorf, the convenience and central location of this home has lots to offer. As you approach and make your way inside, the 2 story entry way and foyer, will catch your attention right away! As you make your way into the open concept kitchen and living area, you will feel the comfort and coziness that the main area in this home has to offer. This 4 bedroom, 2.5 bathroom home features a big private lot, oversized 2 car garage, main floor laundry and a huge updated eat-in kitchen with a large center island and stainless appliances. All 4 bedrooms are located upstairs. The primary bedroom has a full private bathroom and walk in closet attached! There is another full bathroom upstairs, to cater to the other 3 bedrooms. The unfinished basement is an open slate, and ready to be finished any way desired to a new owner. New Roof (2015). New AC unit and High Efficient Furnace (2018). Schedule a showing today, before it is too late!
Location
State IA
County Scott
Area Qcara Area
Direction Crow Creek, S to Winston, to Aspen Valley, to Tahoe Ct.
Rooms
Basement Full
Kitchen Dining Formal, Eat-In Kitchen, Island, Pantry
Interior
Interior Features Blinds, Ceiling Fan(s), Foyer - 2 Story, Jetted Tub
Heating Gas, Gas Water Heater, Central Air
Fireplaces Number 1
Fireplaces Type Gas Log, Living Room
Fireplace Y
Appliance Dishwasher, Disposal, Dryer, Microwave, Range/Oven, Refrigerator, Washer
Exterior
Exterior Feature Deck, Shed(s)
Garage Spaces 2.0
View true
Roof Type Shingle
Street Surface Paved
Garage 1
Building
Lot Description Cul-De-Sac, Sloped
Faces Crow Creek, S to Winston, to Aspen Valley, to Tahoe Ct.
Foundation Concrete, Poured Concrete
Water Public Sewer, Public
Architectural Style Two Story
Structure Type Frame,Vinyl Siding
New Construction false
Schools
High Schools Pleasant Valley
Others
Tax ID 841501905
Read Less
GET MORE INFORMATION




