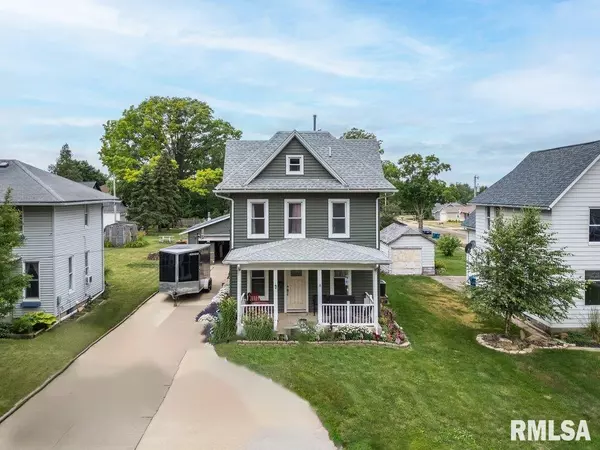For more information regarding the value of a property, please contact us for a free consultation.
817 9TH AVE De Witt, IA 52742
Want to know what your home might be worth? Contact us for a FREE valuation!

Our team is ready to help you sell your home for the highest possible price ASAP
Key Details
Sold Price $179,000
Property Type Single Family Home
Sub Type Single Family Residence
Listing Status Sold
Purchase Type For Sale
Square Footage 1,672 sqft
Price per Sqft $107
MLS Listing ID QC4253701
Sold Date 07/31/24
Style Two Story
Bedrooms 4
Full Baths 2
Originating Board rmlsa
Year Built 1890
Annual Tax Amount $2,788
Tax Year 2022
Lot Size 8,712 Sqft
Acres 0.2
Lot Dimensions 51 x 169
Property Description
Charming DeWitt home offers space and comfort! Inviting covered front porch welcomes you home. Recently added front parking slab for convenience. Nice exterior with beautiful landscaping, siding and roof in 2020. Furnace and Central Air Conditioner 2019. Updated windows throughout. Wonderful oversized 2 car heated Garage with back yard access garage door allows for get togethers or a personal workshop! Inside the home, the Living and Dining Rooms have classic crown molding and hardwood floors under the LVP. Great "Drop Zone" foyer space too! The highlight of this home is the completely remodeled Kitchen in 2021! Gorgeous with new cabinets, oversized Quartz Island / Breakfast Bar (seats 4-6 people), tile floors, tile backsplash, Stainless Steel Appliances includes Dishwasher, Refrigerator, Microwave and Gas Oven/Stove and large Pantry with laundry hookups! Access door steps out to the side driveway. The Main Floor Bedroom at the back of the home is so spacious and has back yard access door. Full bath is just steps away. Head up the stairway that has been renovated to be less steep, to find 3 more nice sized bedrooms that are full of character and a few transom windows! There is also a full bathroom with newer large soaking tub. Attic access steps located in this bathroom. Fenced yard also includes a Hot Tub to relax in after a long day! Sold as-is. Needs very little TLC to make it yours!
Location
State IA
County Clinton
Area Qcara Area
Zoning Residential
Direction Hwy 61 to the 11th Street exit (311-B). Go East on 11th to 9th Ave. Turn right. Go 2 blocks to house on right. Driveway parking or street parking.
Rooms
Basement Cellar, Full
Kitchen Breakfast Bar, Dining Formal, Eat-In Kitchen, Island, Pantry
Interior
Interior Features Attic Storage, Solid Surface Counter, Ceiling Fan(s)
Heating Gas, Forced Air, Gas Water Heater, Central Air
Fireplace Y
Appliance Dishwasher, Dryer, Microwave, Range/Oven, Refrigerator, Washer
Exterior
Exterior Feature Deck, Fenced Yard, Porch
Garage Spaces 2.0
View true
Roof Type Shingle
Street Surface Paved
Garage 1
Building
Lot Description Level
Faces Hwy 61 to the 11th Street exit (311-B). Go East on 11th to 9th Ave. Turn right. Go 2 blocks to house on right. Driveway parking or street parking.
Water Public Sewer, Public
Architectural Style Two Story
Structure Type Frame,Unknown,Vinyl Siding
New Construction false
Schools
High Schools Dewitt Central Comm
Others
Tax ID 2004330000
Read Less
GET MORE INFORMATION




