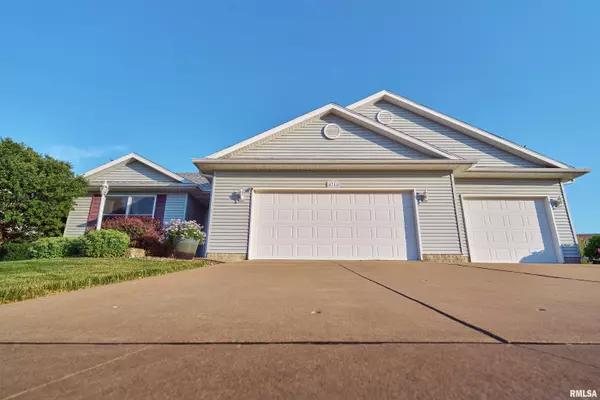For more information regarding the value of a property, please contact us for a free consultation.
4711 W 14TH ST Davenport, IA 52804
Want to know what your home might be worth? Contact us for a FREE valuation!

Our team is ready to help you sell your home for the highest possible price ASAP
Key Details
Sold Price $370,000
Property Type Single Family Home
Sub Type Single Family Residence
Listing Status Sold
Purchase Type For Sale
Square Footage 3,032 sqft
Price per Sqft $122
Subdivision Eagle Crest
MLS Listing ID QC4253936
Sold Date 08/08/24
Style Ranch
Bedrooms 4
Full Baths 3
Originating Board rmlsa
Year Built 2002
Annual Tax Amount $5,246
Tax Year 2022
Lot Size 10,018 Sqft
Acres 0.23
Lot Dimensions 103.00 x 99.00
Property Description
Welcome to 4711 W 14th St - a spectacular 4 bedroom, 3 full bathroom, 3 car garage, Custom Ranch built in Davenport's Eagle's Crest subdivision! This home is so feature-rich, you'll regret missing this one! With the beautiful, vaulted ceilings on the main floor, and 9ft ceilings in the basement, this open concept home features tons of natural sunlight, new lush carpeting, and all the space for entertaining guests. The fully finished basement has a pool table that remains with the home, a rec/flex room (currenlty used as a wood shop), ethernet wiring running throughout the home, home theater hardwired in the basement (speakers to be removed), and an air compressor with hoses running to the wood shop and garage for anyone who enjoys working with tools! The insulated and heated garage is heaven with a freshly epoxied floor, a TV and refrigeratior (which remains with the home), and enough space to park a few full-sized pickup trucks! Get a dose of the fenced in yard which has stunning large trees that provide a breath of fresh air and privacy!
Location
State IA
County Scott
Area Qcara Area
Direction Locust West to Eagle's Crest Ave, South on Eagle's Crest Ave to W 14th St, East on W 14th St
Rooms
Basement Finished, Full
Kitchen Dining Informal, Eat-In Kitchen, Pantry
Interior
Interior Features Blinds, Cable Available, Ceiling Fan(s), Vaulted Ceiling(s), Garage Door Opener(s), High Speed Internet, Jetted Tub, Radon Mitigation System, Surround Sound Wiring, Window Treatments
Heating Electric, Gas, Hot Water, Gas Water Heater, Central Air
Fireplaces Number 1
Fireplaces Type Gas Starter, Great Room
Fireplace Y
Appliance Dishwasher, Disposal, Dryer, Hood/Fan, Microwave, Range/Oven, Refrigerator, Washer
Exterior
Exterior Feature Fenced Yard
Garage Spaces 3.0
View true
Roof Type Shingle
Street Surface Paved
Garage 1
Building
Lot Description Level
Faces Locust West to Eagle's Crest Ave, South on Eagle's Crest Ave to W 14th St, East on W 14th St
Water Public Sewer, Public
Architectural Style Ranch
Structure Type Frame,Vinyl Siding
New Construction false
Schools
Elementary Schools Jackson
High Schools Davenport West
Others
Tax ID S2919-25C
Read Less
GET MORE INFORMATION




