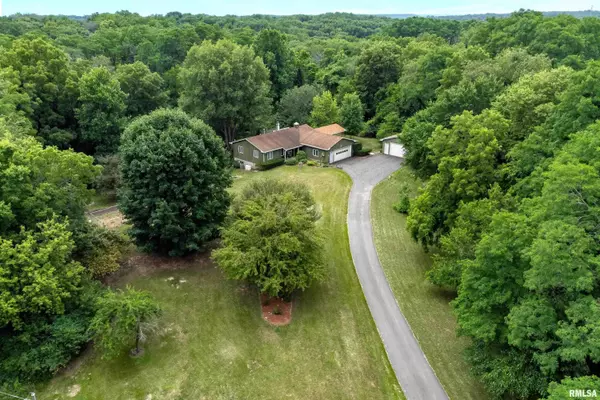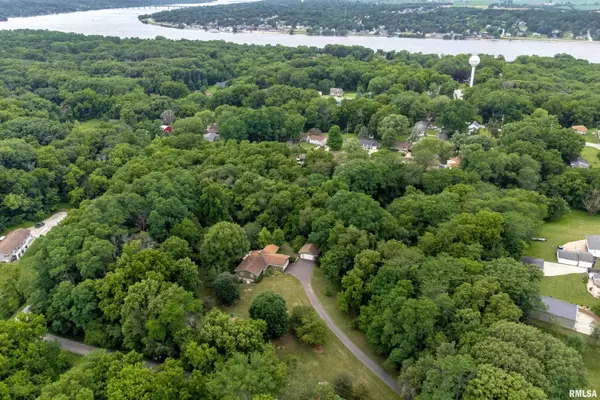For more information regarding the value of a property, please contact us for a free consultation.
8904 217TH Street North Port Byron, IL 61275-9746
Want to know what your home might be worth? Contact us for a FREE valuation!

Our team is ready to help you sell your home for the highest possible price ASAP
Key Details
Sold Price $240,000
Property Type Single Family Home
Sub Type Single Family Residence
Listing Status Sold
Purchase Type For Sale
Square Footage 3,012 sqft
Price per Sqft $79
Subdivision Richardson
MLS Listing ID QC4254270
Sold Date 08/16/24
Style Ranch
Bedrooms 3
Full Baths 2
Originating Board rmlsa
Year Built 1978
Annual Tax Amount $5,519
Tax Year 2023
Lot Size 8.130 Acres
Acres 8.13
Lot Dimensions Irregular
Property Description
Discover this spacious 3-bed, 2-bath ranch home in Port Byron, featuring two 2-car garages, a new generator, & a hot tub, all set on 8 acres. The large living room has a wood-burning fireplace & an open-concept feel with the kitchen & dining room. The kitchen offers ample counter space, plenty of cabinets, & new smart appliances (2020). There's a convenient main-floor laundry room. Down the hall, find 3 bedrooms & a full bath. The primary bedroom has a spacious walk-in closet with a new organizational system. The finished walk-out basement includes a large rec room, full bath, workshop space, & a sauna! Outside, relax on the covered back patio with a hot tub (2020), & explore the acreage with apple & plum trees. There are 2 sheds & a fenced-in garden, too. Notable updates include a new well holding tank (2021), gutter guards (2020), & a new asphalt drive (2020). Numerous updates inside & out are detailed in a complete list on file. Don’t miss this opportunity to own a comfortable home with exceptional features on lots of acreage. Schedule a viewing today & make this delightful property yours!
Location
State IL
County Rock Island
Area Qcara Area
Direction N on S High St., E on Cherry St., R on Bluff St., continue on Ravine St., N on 217th St N, property is on the L.
Rooms
Basement Finished, Full, Walk Out
Kitchen Dining Formal
Interior
Interior Features Ceiling Fan(s), Garage Door Opener(s), Radon Mitigation System, Sauna
Heating Gas, Forced Air, Gas Water Heater, Central Air, Generator
Fireplaces Number 1
Fireplaces Type Living Room, Wood Burning Stove
Fireplace Y
Appliance Dishwasher, Microwave, Range/Oven, Refrigerator, Water Softener Owned
Exterior
Exterior Feature Deck, Hot Tub, Patio, Shed(s)
Garage Spaces 4.0
View true
Roof Type Shingle
Street Surface Curbs & Gutters,Paved
Garage 1
Building
Lot Description Corner Lot, Extra Lot, Fruit Trees, Level, Sloped, Wooded
Faces N on S High St., E on Cherry St., R on Bluff St., continue on Ravine St., N on 217th St N, property is on the L.
Water Private Well, Septic System
Architectural Style Ranch
Structure Type Wood Siding
New Construction false
Schools
High Schools Riverdale
Others
Tax ID 05-30-105-004
Read Less
GET MORE INFORMATION




