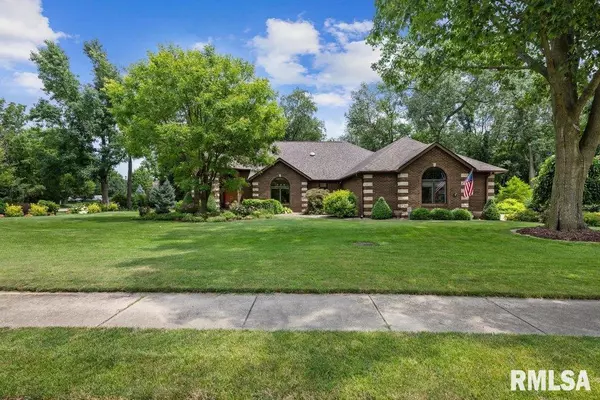For more information regarding the value of a property, please contact us for a free consultation.
4500 6TH Street Court East Moline, IL 61244
Want to know what your home might be worth? Contact us for a FREE valuation!

Our team is ready to help you sell your home for the highest possible price ASAP
Key Details
Sold Price $395,000
Property Type Single Family Home
Sub Type Single Family Residence
Listing Status Sold
Purchase Type For Sale
Square Footage 3,267 sqft
Price per Sqft $120
Subdivision Forest Park
MLS Listing ID QC4254564
Sold Date 08/28/24
Style Ranch
Bedrooms 3
Full Baths 2
Half Baths 1
Originating Board rmlsa
Year Built 1994
Annual Tax Amount $10,658
Tax Year 2023
Lot Size 0.760 Acres
Acres 0.76
Lot Dimensions 125x171x19x136x245
Property Description
WOW! The pride in home ownership gleams inside and out of this well-appointed home. The unique horseshoe floor plan allows for wonderful privacy between the bedrooms and living space. The south wing offers a lovely living room which is adorned with french doors and opens to the relaxing screen porch. It also offers a formal dining, first floor laundry, updated powder room, beautiful eat in kitchen and great room. The north wing is appointed with a spacious primary suite, offering a newly remodeled bath, large walk-in closet, and screen porch access. You will also find an additional full bath, and 2 more bedrooms. The walkout basement offers a wonderful rec room, loads of storage, and endless possibilities for additional finished space. The outside is just as lovely as the inside. The view gardens from the deck and covered patio are something not to be missed. This home has all of the extras. Whole house generator 2023. Guest bath heating unit incorporated into exhaust fan exhaust fan unit. Custom blinds and window coverings 2021. New carpet in great room 2022. Invisible Fence security system for pets. Irrigation system for lawn and flower beds. New deck and flooring in screened-in porch 2020. Furnace 2018, AC 2020, water heater 2018. Seller reserves window coverings in living room and second bedroom. MUST SEE THIS BEAUTY TODAY!
Location
State IL
County Rock Island
Area Qcara Area
Direction 7th Street, West on 45th Ave, South on 6th Street Court
Rooms
Basement Daylight, Egress Window(s), Partially Finished, Walk Out
Kitchen Dining Formal, Eat-In Kitchen, Island, Pantry
Interior
Interior Features Vaulted Ceiling(s), Garage Door Opener(s), Solid Surface Counter, Blinds, Garden Tub, Radon Mitigation System, Skylight(s)
Heating Gas, Gas Water Heater, Central Air, Generator
Fireplaces Number 1
Fireplaces Type Gas Log, Great Room
Fireplace Y
Appliance Dishwasher, Disposal, Microwave, Range/Oven, Refrigerator
Exterior
Exterior Feature Deck, Patio, Porch, Screened Patio, Irrigation System
Garage Spaces 3.0
View true
Roof Type Shingle
Street Surface Curbs & Gutters,Paved
Garage 1
Building
Lot Description Corner Lot, Level
Faces 7th Street, West on 45th Ave, South on 6th Street Court
Foundation Poured Concrete
Water Public, Public Sewer
Architectural Style Ranch
Structure Type Brick,Vinyl Siding
New Construction false
Schools
Elementary Schools Wells
Middle Schools Glenview
High Schools United Township
Others
Tax ID 17-12-104-015
Read Less
GET MORE INFORMATION




