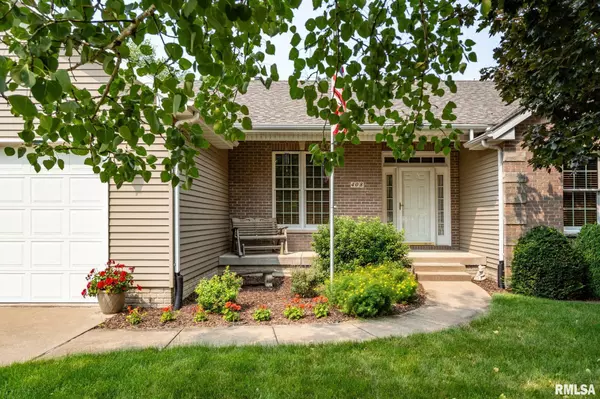For more information regarding the value of a property, please contact us for a free consultation.
408 S EASTWOOD DR Long Grove, IA 52756
Want to know what your home might be worth? Contact us for a FREE valuation!

Our team is ready to help you sell your home for the highest possible price ASAP
Key Details
Sold Price $445,000
Property Type Single Family Home
Sub Type Single Family Residence
Listing Status Sold
Purchase Type For Sale
Square Footage 2,892 sqft
Price per Sqft $153
Subdivision Winfield Estates
MLS Listing ID QC4254820
Sold Date 08/30/24
Style Ranch
Bedrooms 4
Full Baths 3
Half Baths 1
Originating Board rmlsa
Year Built 2002
Annual Tax Amount $5,178
Tax Year 2022
Lot Size 0.450 Acres
Acres 0.45
Lot Dimensions 165 x 98, 181 x 128 irreg
Property Description
You can just feel the care given as you walk through the door of this Long Grove ranch style home. Main floor has office or additional dining room at entry. Beautiful living room featuring vaulted ceiling, fireplace and hard wood flooring. Kitchen with attached dining and built-in desk cabinetry. Main floor laundry room includes half bathroom and additional storage. Primary bedroom has vaulted ceiling, walk-in closet and jetted garden tub in spacious bathroom. Plenty of natural light in the daylight finished basement with egress windows, large rec room, 4th bedroom, full bath and plenty of additional storage space. Cannot forget the 3-season room leading to an absolute beautiful backyard. Enjoy the nearby recreational path and Schultz Park. Solid doors throughout, roof replaced in 2022, new deck in 2022, radon mitigation system, central vac system, water softener owned.
Location
State IA
County Scott
Area Qcara Area
Zoning Residential
Direction HWY 61 NOTH TO LONG GROVE EXIT, WEST ON 267TH TO E GROVE RD, TO S EASTWOOD DRIVE
Rooms
Basement Daylight, Egress Window(s), Full, Partially Finished
Kitchen Dining Informal, Island, Pantry
Interior
Interior Features Vaulted Ceiling(s), Central Vacuum, Jetted Tub, Blinds, Ceiling Fan(s), Garden Tub, Radon Mitigation System, Window Treatments
Heating Gas, Forced Air, Humidifier, Gas Water Heater, Central Air
Fireplaces Number 1
Fireplaces Type Gas Log, Living Room
Fireplace Y
Appliance Dishwasher, Disposal, Microwave, Range/Oven, Refrigerator, Water Softener Owned
Exterior
Exterior Feature Deck, Porch/3-Season
Garage Spaces 3.0
View true
Roof Type Shingle
Street Surface Curbs & Gutters
Garage 1
Building
Lot Description Level
Faces HWY 61 NOTH TO LONG GROVE EXIT, WEST ON 267TH TO E GROVE RD, TO S EASTWOOD DRIVE
Foundation Poured Concrete
Water Public, Public Sewer, Sump Pump
Architectural Style Ranch
Structure Type Frame,Brick Partial,Vinyl Siding
New Construction false
Schools
High Schools North Scott
Others
Tax ID 033519101
Read Less
GET MORE INFORMATION




