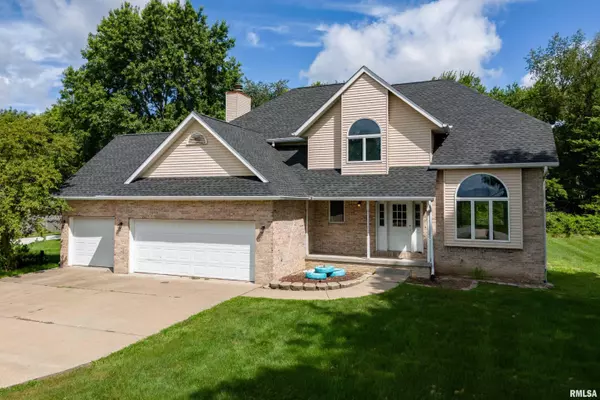For more information regarding the value of a property, please contact us for a free consultation.
21117 N 52ND AVE Port Byron, IL 61275
Want to know what your home might be worth? Contact us for a FREE valuation!

Our team is ready to help you sell your home for the highest possible price ASAP
Key Details
Sold Price $255,000
Property Type Single Family Home
Sub Type Single Family Residence
Listing Status Sold
Purchase Type For Sale
Square Footage 2,088 sqft
Price per Sqft $122
Subdivision Deer Haven Acres
MLS Listing ID QC4255392
Sold Date 09/05/24
Style Two Story
Bedrooms 4
Full Baths 2
Half Baths 1
Originating Board rmlsa
Year Built 1996
Annual Tax Amount $7,575
Tax Year 2023
Lot Size 0.890 Acres
Acres 0.89
Lot Dimensions 98x395
Property Description
Welcome to this 3,000 sq. ft, 2-story home nestled in the picturesque Deer Haven Estate area of Port Byron. Built in 1996, this home offers the perfect blend of modern comfort and timeless appeal. Situated within the sought-after River Dale school district on nearly an acre of land, this property boasts 4 bedrooms, 2 and a half baths, and a basement ripe for transformation. The partially fenced yard provides privacy and space to enjoy the outdoors, while the 3-car garage offers ample storage. While this home requires some TLC, the potential to customize and create your dream space is endless. Don't miss out on this opportunity to make this house your own in a tranquil and desirable neighborhood. Seller offering a $10,000 Flooring Credit.
Location
State IL
County Rock Island
Area Qcara Area
Direction Rt 84 N to Savanna, S on 12th St which turns into 52nd Ave
Rooms
Basement Full, Partially Finished
Kitchen Breakfast Bar, Dining Formal, Eat-In Kitchen, Pantry
Interior
Heating Gas, Forced Air, Hot Water, Gas Water Heater, Central Air
Fireplaces Number 1
Fireplaces Type Gas Starter, Living Room
Fireplace Y
Appliance Dishwasher, Range/Oven, Refrigerator, Washer, Dryer
Exterior
Exterior Feature Deck, Fenced Yard
Garage Spaces 3.0
View true
Roof Type Shingle
Garage 1
Building
Lot Description Level
Faces Rt 84 N to Savanna, S on 12th St which turns into 52nd Ave
Water Public, Septic System, Sump Pump
Architectural Style Two Story
Structure Type Block,Brick
New Construction false
Schools
High Schools Riverdale
Others
Tax ID 09-01-306-002
Read Less
GET MORE INFORMATION




