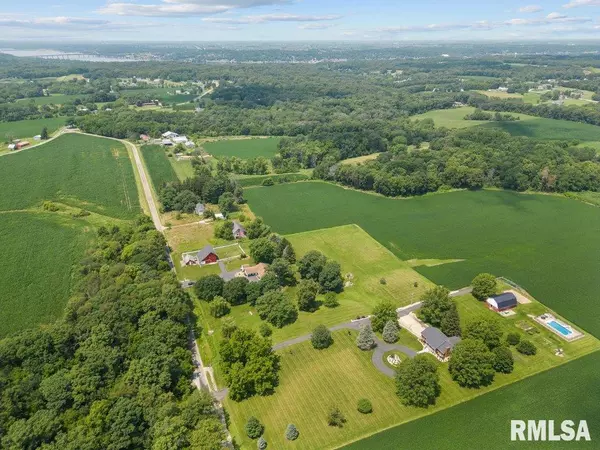For more information regarding the value of a property, please contact us for a free consultation.
23117 66TH Avenue North Port Byron, IL 61275
Want to know what your home might be worth? Contact us for a FREE valuation!

Our team is ready to help you sell your home for the highest possible price ASAP
Key Details
Sold Price $410,000
Property Type Single Family Home
Sub Type Single Family Residence
Listing Status Sold
Purchase Type For Sale
Square Footage 2,770 sqft
Price per Sqft $148
MLS Listing ID QC4254596
Sold Date 09/06/24
Style Ranch
Bedrooms 1
Full Baths 3
Originating Board rmlsa
Year Built 1992
Annual Tax Amount $5,531
Tax Year 2023
Lot Size 5.100 Acres
Acres 5.1
Lot Dimensions 530x411
Property Description
Your very own Oasis awaits you in the beautiful Port Byron Country-side! What more could you want when you have over 2600 sqft of living space, 5.10 acres of land, a beautifully restored barn, a machine shop that could be converted back into an oversized chicken coup, a spacious double-floored shed with a ramp, and 440 amps of power run to your property!! This property has been owned by the same couple since the early 90's and they have poured their heart and soul into every nook and cranny of this property. It has been maintained to perfection for the last 30+ years! They have thought of everything - whole house fan, whole house central vac system, all new replacement windows and doors, beautifully crafted retaining walls, tons of extra storage, main floor laundry, wrap-around covered porch, blacktop that is only 2 years old, freshly painted and roofed outbuildings. The property even has a dedicated shooting range area. The barn has 4 horse stalls, a lofted dry storage area for hay, and two oversized sliders and double doors to the pasture. There is extra wire fencing & posts to stay with the property to enlarge the pasture/riding area should one choose. The owners remodeled to combine two main floor bedrooms into one large bedroom. There is also structure in the basement to easily add two more bedrooms. There is so much to see and appreciate in this one-of-a-kind property!
Location
State IL
County Rock Island
Area Qcara Area
Zoning AG-1
Direction East on IL Rte 84; East on Barber Creek Rd; East on 66th Avenue North; House on North side of the road
Rooms
Basement Finished, Full
Kitchen Breakfast Bar, Dining Formal, Dining Informal
Interior
Interior Features Blinds, Ceiling Fan(s), Vaulted Ceiling(s), Central Vacuum, Garage Door Opener(s), High Speed Internet, Window Treatments
Heating Propane, Forced Air, Propane Rented, Gas Water Heater, Central Air
Fireplaces Number 2
Fireplaces Type Gas Starter, Great Room, Recreation Room, Wood Burning Stove
Fireplace Y
Appliance Dishwasher, Disposal, Dryer, Microwave, Refrigerator, Washer, Water Softener Owned
Exterior
Exterior Feature Deck, Fenced Yard, Outbuilding(s), Patio, Porch, Replacement Windows, Shed(s)
Garage Spaces 2.0
View true
Roof Type Shingle
Street Surface Paved
Garage 1
Building
Lot Description Agricultural, Level, Pasture, Ravine
Faces East on IL Rte 84; East on Barber Creek Rd; East on 66th Avenue North; House on North side of the road
Foundation Poured Concrete
Water Septic System, Shared Well
Architectural Style Ranch
Structure Type Frame,Brick Partial,Vinyl Siding
New Construction false
Schools
Elementary Schools Riverdale
Middle Schools Riverdale
High Schools Riverdale
Others
Tax ID 05-32-300-004
Read Less
GET MORE INFORMATION




