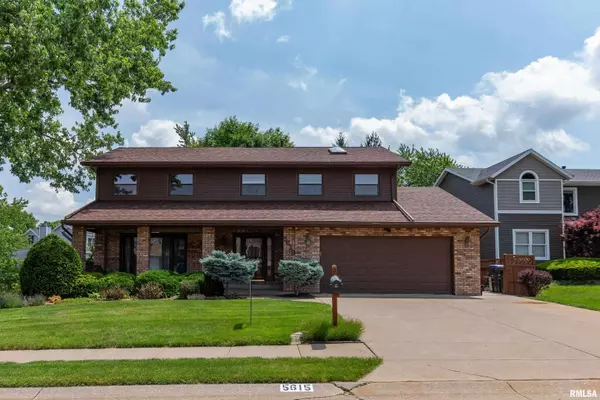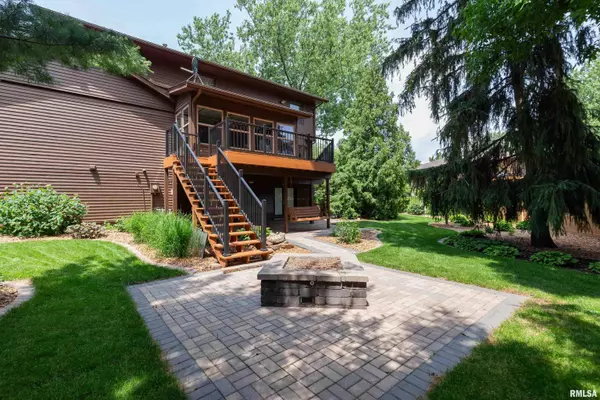For more information regarding the value of a property, please contact us for a free consultation.
5615 LILLIE AVE Davenport, IA 52806
Want to know what your home might be worth? Contact us for a FREE valuation!

Our team is ready to help you sell your home for the highest possible price ASAP
Key Details
Sold Price $355,000
Property Type Single Family Home
Sub Type Single Family Residence
Listing Status Sold
Purchase Type For Sale
Square Footage 2,742 sqft
Price per Sqft $129
Subdivision Oak Brook
MLS Listing ID QC4254816
Sold Date 09/10/24
Style Two Story
Bedrooms 4
Full Baths 2
Half Baths 2
Originating Board rmlsa
Year Built 1979
Annual Tax Amount $5,196
Tax Year 2022
Lot Dimensions 90x115
Property Description
2-story home offers 4 bedrooms, 4 bathrooms, a 2-car garage, and ample space! It features modern upgrades and beautifully maintained outdoor areas. The front porch, with remote fans and retractable sun shades. Landscaped backyard includes a patio with a gas firepit, a serene water feature, and a remodeled deck with aluminum railing. Under the deck, there’s a brick patio. Inside, the first floor features a bright family room with a bay window and corner fireplace, a four-season sunroom remodeled in 2018, and a 2016-upgraded kitchen with quartz countertops and stainless appliances. The dining and living rooms, both with bay windows, add a cozy touch. Tile floors span the kitchen and dinette area. Upstairs, four spacious bedrooms and two full bathrooms, remodeled in 2018, offer luxurious amenities. The primary bedroom has vaulted ceilings and an ensuite bath with a heated floor, new cabinets, and a tiled shower. The other main bath includes new cabinets and a tub with tiled surround. The finished basement includes a carpeted laundry room with washer and dryer, walk-out access to a brick patio, a utility half bathroom, and additional storage. The basement workroom provides access to the ash drop and an exhaust fan. Buyer and/or buyer agent to verify all information. Measurements approximate.
Location
State IA
County Scott
Area Qcara Area
Direction Marquette turn E on 57th St, south Lillie
Rooms
Basement Full
Kitchen Dining Formal, Eat-In Kitchen
Interior
Interior Features Garage Door Opener(s), Ceiling Fan(s)
Heating Gas, Forced Air, Central Air
Fireplaces Number 1
Fireplaces Type Wood Burning
Fireplace Y
Appliance Dishwasher, Range/Oven, Refrigerator
Exterior
Exterior Feature Deck, Fenced Yard, Patio
Garage Spaces 2.0
View true
Roof Type Shingle
Garage 1
Building
Lot Description Cul-De-Sac
Faces Marquette turn E on 57th St, south Lillie
Foundation Concrete
Water Public Sewer, Public
Architectural Style Two Story
Structure Type Aluminum Siding
New Construction false
Schools
High Schools Davenport
Others
Tax ID X1101D11
Read Less
GET MORE INFORMATION




