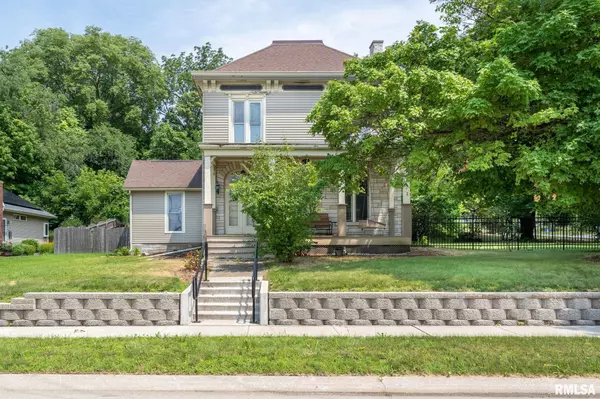For more information regarding the value of a property, please contact us for a free consultation.
102 N HIGH ST Port Byron, IL 61275
Want to know what your home might be worth? Contact us for a FREE valuation!

Our team is ready to help you sell your home for the highest possible price ASAP
Key Details
Sold Price $219,100
Property Type Single Family Home
Sub Type Single Family Residence
Listing Status Sold
Purchase Type For Sale
Square Footage 2,989 sqft
Price per Sqft $73
MLS Listing ID QC4253877
Sold Date 09/13/24
Style Two Story
Bedrooms 5
Full Baths 2
Half Baths 1
Originating Board rmlsa
Year Built 1920
Annual Tax Amount $5,464
Tax Year 222
Lot Dimensions 119'x205'x118'x205'
Property Description
This historical Colonial home with views of the Mississippi River in Port Bryon is sure to be one on your list to see! This landmark home has original workmanship and carpentry that you won't find today. It has been preserved in all its original beauty, yet the benefits of modern and updated kitchen, bathrooms, and a family room that leads to a private back patio. This spacious home with hardwood floors, crown molding, high ceiling, and an entire butler's suite upstairs could be used as rental income. There is even a pool, a completely fenced in yard, new retaining wall and the yard is like being in your own park. Don't forget the 3 car garage that has a bonus room that has ac/heat for whatever entertaining needs you have. 1 year home warranty with acceptable offer. *Subject to Sale with 48 hour clause in place*
Location
State IL
County Rock Island
Area Qcara Area
Direction Taking Route 84 North to Port Byron, RT 84 becomes S High St. Home is on right hand side of road just after Cherry St.
Rooms
Basement Partial
Kitchen Dining Formal
Interior
Interior Features Ceiling Fan(s), Vaulted Ceiling(s), Garage Door Opener(s)
Heating Gas, Forced Air, Central Air
Fireplaces Number 1
Fireplace Y
Appliance Hood/Fan, Range/Oven, Refrigerator
Exterior
Exterior Feature Deck, Fenced Yard, Patio, Porch, Shed(s)
Garage Spaces 3.0
View true
Roof Type Shingle
Garage 1
Building
Lot Description Terraced/Sloping
Faces Taking Route 84 North to Port Byron, RT 84 becomes S High St. Home is on right hand side of road just after Cherry St.
Water Public Sewer, Public
Architectural Style Two Story
Structure Type Aluminum Siding,Stone
New Construction false
Schools
High Schools Riverdale
Others
Tax ID 04-25-215-007
Read Less
GET MORE INFORMATION




