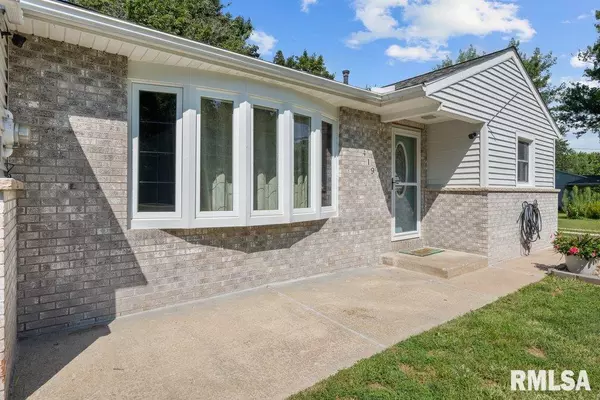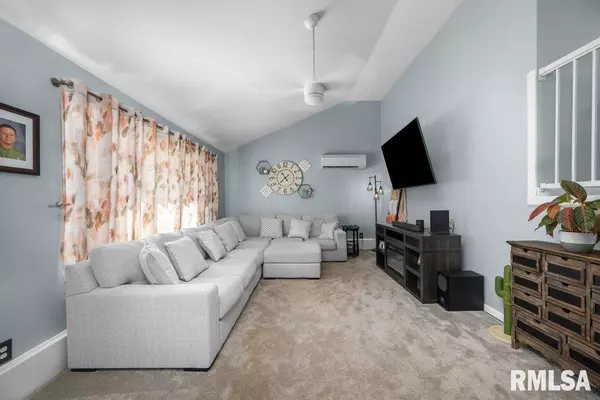For more information regarding the value of a property, please contact us for a free consultation.
419 15TH ST Rapids City, IL 61278
Want to know what your home might be worth? Contact us for a FREE valuation!

Our team is ready to help you sell your home for the highest possible price ASAP
Key Details
Sold Price $234,500
Property Type Single Family Home
Sub Type Single Family Residence
Listing Status Sold
Purchase Type For Sale
Square Footage 1,689 sqft
Price per Sqft $138
Subdivision River Grove
MLS Listing ID QC4255407
Sold Date 09/20/24
Style Tri-Level
Bedrooms 3
Full Baths 2
Originating Board rmlsa
Year Built 1960
Tax Year 2023
Lot Size 0.770 Acres
Acres 0.77
Lot Dimensions 79 x 430
Property Description
This home has SO MUCH to offer! THREE bedrooms, TWO full bathrooms, TWO car attached garage, a finished basement space, over 3/4 of an acre lot, Riverdale School district, close to the interstate, and SO MANY updates!! This home is open concept and BEAUTIFUL!! Soon as you walk in the door, the high vaulted ceilings and tasteful paint colors and flooring will make you fall in love! The kitchen has GRANITE countertops with a breakfast bar, lots of storage, and stainless steel appliances that stay! Upstairs the bedrooms are good sized with new flooring and there is an AMAZING shiplapped full bathroom! Plenty of room in the finished lower walkout level to entertain and relax. There is another full bathroom on this level as well! Outside you have a HUGE lot!! Over .75 acres! This home also comes with an above ground pool with deck built around it. LOTS of updates as well like a new water heater in 2019, new Mini splits installed in 2018 to add AC in home, new flooring throughout, some new paint, and SO MUCH MORE! Come make this your new home!
Location
State IL
County Rock Island
Area Qcara Area
Zoning R
Direction At GITnGO TURN Rt TO 3RD AVE, TURN Rt TO 15TH ST, follow around church, house on right
Rooms
Kitchen Breakfast Bar, Dining Formal, Pantry
Interior
Interior Features Blinds, Cable Available, Ceiling Fan(s), Vaulted Ceiling(s), Solid Surface Counter
Heating Electric, Gas, Baseboard, Central Air, Wall Unit(s)
Fireplace Y
Appliance Dishwasher, Disposal, Microwave, Range/Oven, Refrigerator
Exterior
Exterior Feature Deck, Patio, Pool Above Ground, Shed(s)
Garage Spaces 2.0
View true
Roof Type Shingle
Street Surface Paved
Garage 1
Building
Lot Description Level
Faces At GITnGO TURN Rt TO 3RD AVE, TURN Rt TO 15TH ST, follow around church, house on right
Foundation Block
Water Public Sewer, Public
Architectural Style Tri-Level
Structure Type Frame,Brick Partial,Vinyl Siding
New Construction false
Schools
Elementary Schools Riverdale
Middle Schools Riverdale
High Schools Riverdale
Others
Tax ID 09-02-109-033
Read Less
GET MORE INFORMATION




