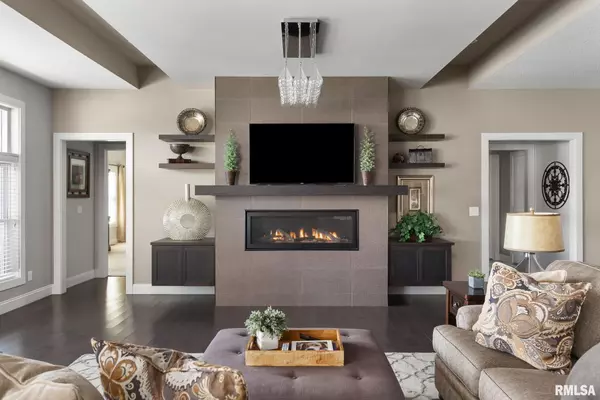For more information regarding the value of a property, please contact us for a free consultation.
5361 EMILY CT Bettendorf, IA 52722
Want to know what your home might be worth? Contact us for a FREE valuation!

Our team is ready to help you sell your home for the highest possible price ASAP
Key Details
Sold Price $630,000
Property Type Single Family Home
Sub Type Single Family Residence
Listing Status Sold
Purchase Type For Sale
Square Footage 3,657 sqft
Price per Sqft $172
Subdivision Haley Heights
MLS Listing ID QC4256186
Sold Date 10/10/24
Style Ranch
Bedrooms 5
Full Baths 4
Half Baths 1
Originating Board rmlsa
Year Built 2017
Annual Tax Amount $8,916
Tax Year 2023
Lot Size 0.270 Acres
Acres 0.27
Lot Dimensions 85x138
Property Description
This is just what you have been waiting for! 5 bedroom, 5 bathroom meticulously maintained ranch with upper-level bonus room offering over 3,600 square feet finished! Open concept main living area with gas linear fireplace, eat in dining space, kitchen with stainless steel appliances, breakfast bar, & 12x4 walk in pantry. Door off the kitchen leads to composite, partially covered deck, level yard, and fenced yard! Large primary suite with attached full bathroom with walk in tile shower, dual vanities, and walk in closet which leads to the convienient main level laundry room! Two additional bedrooms on the main level, full bathroom, plus an additional powder bathroom. The upstairs bonus room/ bedroom has an attached full bathroom, perfect for guests, office space, or playroom! The finished basement offers a spacious rec room, daylight windows, 5th bedroom, 5th bathroom, and ample storage space! Located on a cul de sac lot with a great location! Minutes to shopping, schools, parks, restaurants, and interstate access! Pleasant Valley Schools! Call for your private showing!
Location
State IA
County Scott
Area Qcara Area
Direction 53rd Ave, North on Addyson Dr, W on 55th, South on Emily Ct
Rooms
Basement Daylight, Egress Window(s), Finished, Full
Kitchen Breakfast Bar, Eat-In Kitchen, Island, Pantry
Interior
Interior Features Cable Available, Vaulted Ceiling(s), Garage Door Opener(s), High Speed Internet, Solid Surface Counter, Window Treatments
Heating Gas, Forced Air, Central Air
Fireplaces Number 1
Fireplaces Type Gas Log, Great Room
Fireplace Y
Appliance Dishwasher, Disposal, Dryer, Microwave, Range/Oven, Refrigerator, Washer
Exterior
Exterior Feature Deck, Fenced Yard, Porch
Garage Spaces 3.0
View true
Roof Type Shingle
Street Surface Curbs & Gutters
Garage 1
Building
Lot Description Cul-De-Sac, Level
Faces 53rd Ave, North on Addyson Dr, W on 55th, South on Emily Ct
Water Public Sewer, Public
Architectural Style Ranch
Structure Type Brick Partial,Vinyl Siding
New Construction false
Schools
Elementary Schools Pleasant Valley
Middle Schools Pleasant Valley
High Schools Pleasant Valley
Others
Tax ID 841119325
Read Less
GET MORE INFORMATION




