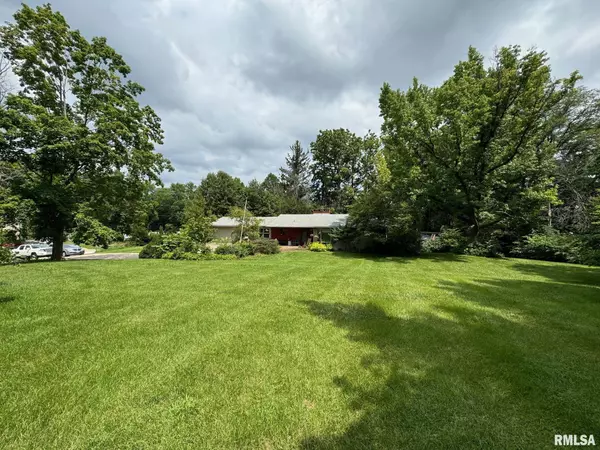For more information regarding the value of a property, please contact us for a free consultation.
2505 W 3RD ST Coal Valley, IL 61240
Want to know what your home might be worth? Contact us for a FREE valuation!

Our team is ready to help you sell your home for the highest possible price ASAP
Key Details
Sold Price $250,000
Property Type Single Family Home
Sub Type Single Family Residence
Listing Status Sold
Purchase Type For Sale
Square Footage 2,695 sqft
Price per Sqft $92
MLS Listing ID QC4255080
Sold Date 10/11/24
Style Ranch
Bedrooms 4
Full Baths 3
Originating Board rmlsa
Year Built 1952
Annual Tax Amount $848
Tax Year 2022
Lot Size 2.890 Acres
Acres 2.89
Lot Dimensions 447x343x169x74x20x326
Property Description
Nestled amidst enchanting timber trails and vibrant flowers, this expansive Rustic Ranch offers a canvas for your dream home on nearly 3 acres. Featuring 4 bedrooms & 3 baths, this originals masterpiece invites you to enjoy the cozy ambiance of 2 wood -burning fireplaces. The cathedral ceilings and radiant heated floors create an inviting atmosphere in the country kitchen, dining area, and office space. Each bedroom boasts vaulted ceilings and picturesque views of the surrounding woods. With a walk-out lower level adorned in rustic décor, complete with a rec room and 2nd fireplace. This home promises endless potential. Upgraded essentials like a brand-new septic tank and fields 2022 and a 6-yr old boiler to ensure peace of mind. H2O-1999 C-Air-compressor 5 years old Roof-10 years old. Embrace the opportunity to shape this custom home into your personalized sanctuary. SOLD AS IS.
Location
State IL
County Rock Island
Area Qcara Area
Zoning Residential
Direction Hwy 6/South on 150 veer uphill on W 3rd St
Rooms
Basement Full, Partially Finished, Walk Out
Kitchen Dining Formal, Eat-In Kitchen, Pantry
Interior
Interior Features Vaulted Ceiling(s), Garage Door Opener(s)
Heating Gas, Hot Water, Gas Water Heater, Central Air
Fireplaces Number 2
Fireplaces Type Living Room, Recreation Room, Wood Burning
Fireplace Y
Appliance Range/Oven, Refrigerator
Exterior
Exterior Feature Outbuilding(s), Shed(s)
Garage Spaces 2.0
View true
Roof Type Shingle
Street Surface Curbs & Gutters
Garage 1
Building
Lot Description Level, Sloped, Wooded
Faces Hwy 6/South on 150 veer uphill on W 3rd St
Foundation Block
Water Public, Septic System
Architectural Style Ranch
Structure Type Frame,Wood Siding
New Construction false
Schools
Elementary Schools Bicentennial
Middle Schools John Deere
High Schools Moline
Others
Tax ID 17-35-100-020
Read Less
GET MORE INFORMATION




