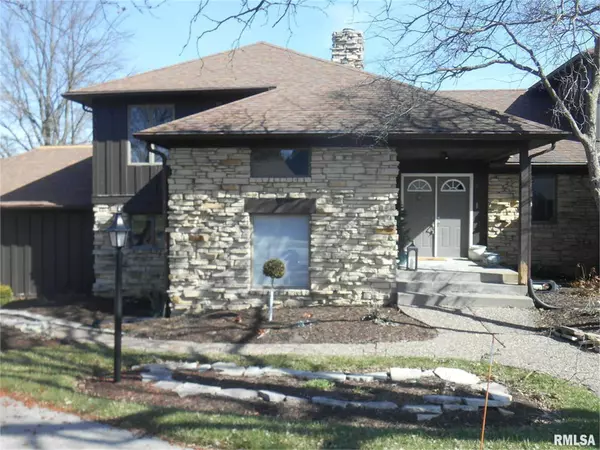For more information regarding the value of a property, please contact us for a free consultation.
6401 UTICA RIDGE RD Davenport, IA 52807
Want to know what your home might be worth? Contact us for a FREE valuation!

Our team is ready to help you sell your home for the highest possible price ASAP
Key Details
Sold Price $429,900
Property Type Condo
Sub Type Attached Condo
Listing Status Sold
Purchase Type For Sale
Square Footage 3,771 sqft
Price per Sqft $114
Subdivision Brookwood
MLS Listing ID QC4257189
Sold Date 10/30/24
Bedrooms 4
Full Baths 2
Half Baths 1
Originating Board rmlsa
Year Built 1977
Annual Tax Amount $7,438
Tax Year 2023
Lot Dimensions 20,140
Property Description
Fabulous Condo Overlooking the 7th Hole at Crow Valley Country Club! This exceptional townhome offers breathtaking views of the 7th hole at Crow Valley Country Club, highlighted by a dramatic 20-foot high floor-to-ceiling wall of windows. You will love the 4 levels of living space. Chef’s kitchen is beautifully appointed with cherry cabinetry, granite countertops, and high-end appliances, perfect for both everyday cooking and entertaining. The interior features hand-scraped Maple hardwood floors throughout, adding warmth and elegance. The luxurious private suite is a retreat, boasting a massive walk-in shower, spa tub, and expansive walk-in closet. A fully appointed exercise room rounds out the lower level, providing convenience and comfort. This home is truly a must-see! Don’t miss the opportunity to enjoy a perfect blend of luxury living and unparalleled golf course views.
Location
State IA
County Scott
Area Qcara Area
Direction Utica Ridge North of 53rd to Brookwood
Rooms
Basement Finished, Partial, Walk Out
Kitchen Breakfast Bar, Dining Formal, Island
Interior
Interior Features Garage Door Opener(s), Solid Surface Counter
Heating Gas, Forced Air, Central Air
Fireplaces Number 2
Fireplaces Type Gas Log, Great Room, Master Bedroom
Fireplace Y
Appliance Dishwasher, Disposal, Hood/Fan, Range/Oven, Refrigerator
Exterior
Exterior Feature Deck
Garage Spaces 2.0
View true
Roof Type Shingle
Street Surface Paved
Garage 1
Building
Lot Description Golf Course Lot, Golf Course View, Level
Faces Utica Ridge North of 53rd to Brookwood
Story 3
Foundation Poured Concrete
Water Public, Public Sewer
Level or Stories 3
Structure Type Wood Siding,Stone
New Construction false
Schools
Elementary Schools Bettendorf
Middle Schools Bettendorf Middle
High Schools Bettendorf
Others
Tax ID Y0451-37
Pets Allowed 1
Read Less
GET MORE INFORMATION


