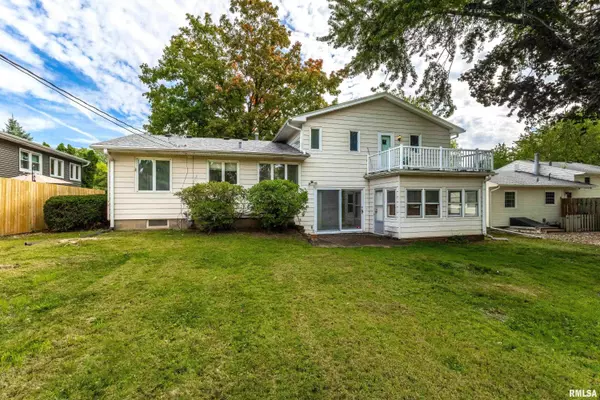For more information regarding the value of a property, please contact us for a free consultation.
2140 KRAFTMEYER DR Davenport, IA 52803
Want to know what your home might be worth? Contact us for a FREE valuation!

Our team is ready to help you sell your home for the highest possible price ASAP
Key Details
Sold Price $210,000
Property Type Single Family Home
Sub Type Single Family Residence
Listing Status Sold
Purchase Type For Sale
Square Footage 2,305 sqft
Price per Sqft $91
Subdivision Manor Heights
MLS Listing ID QC4256251
Sold Date 11/06/24
Style Quad-Level/4-Level
Bedrooms 3
Full Baths 3
Half Baths 1
Originating Board rmlsa
Year Built 1965
Annual Tax Amount $3,950
Tax Year 2023
Lot Size 10,890 Sqft
Acres 0.25
Lot Dimensions 65.40 x 168.00
Property Description
Located close to shopping, dining, schools, recreation & the beautiful Mississippi River! This home is waiting for you to put your own touches & updates to make it your statement & home. Check out the room you have here with 3 bedrooms, 4 baths, large living room, family room, dining room, eat-in kitchen & finished basement on a .25 acre lot in an established neighborhood with mature trees. The 3 bedrooms are all on the smae level & feature beautiful hardwood flloors & spacious closets. The main bedroom has a private full bath & cozy balcony overlooking the peaceful backyard while another full bath accomodates the additional 2 bedrooms. The 12x4 entry way with tile flooring leads to the main level family room with oversized sliding doors to the patio & backyard. Main level also features a full bath, laundry room & 4 season room that could also make a great office space. The spacious living & dining room combo with bay window allows you to gather many & entertain. The eat-in kitchen features a metal railing overlooking the main floor family room. The partially finished basement features a 1/2 bath plus a small kitchenette. The storage/utility area/workshop gives you alot of space to utilize as needed.
Location
State IA
County Scott
Area Qcara Area
Zoning RESIDENTIAL
Direction SOUTH OF KIMBERLY RD ON JERSEY RIDGE RD TO EAST ON ELM TO SOUTH ON KRAFTMEYER
Rooms
Basement Finished, Partial
Kitchen Dining Formal, Dining/Living Combo, Eat-In Kitchen
Interior
Interior Features Blinds, Cable Available, Ceiling Fan(s), High Speed Internet
Heating Gas, Forced Air, Gas Water Heater, Central Air
Fireplace Y
Appliance Dishwasher, Dryer, Range/Oven, Refrigerator, Washer
Exterior
Exterior Feature Deck, Patio
Garage Spaces 2.0
View true
Roof Type Shingle
Street Surface Curbs & Gutters,Paved
Garage 1
Building
Lot Description Level, Sloped
Faces SOUTH OF KIMBERLY RD ON JERSEY RIDGE RD TO EAST ON ELM TO SOUTH ON KRAFTMEYER
Foundation Block, Concrete
Water Public Sewer, Public
Architectural Style Quad-Level/4-Level
Structure Type Frame,Aluminum Siding
New Construction false
Schools
High Schools Davenport
Others
Tax ID D0053A12
Read Less
GET MORE INFORMATION




