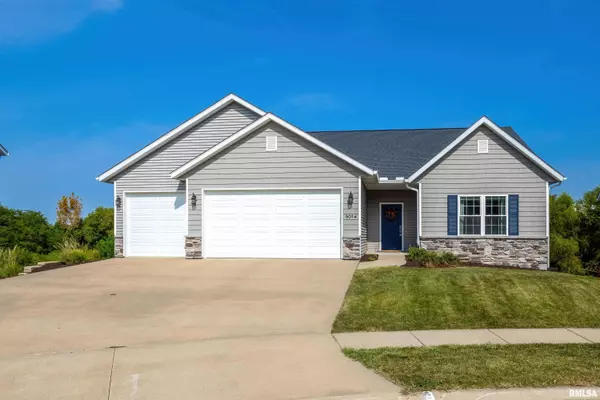For more information regarding the value of a property, please contact us for a free consultation.
5014 Leprechaun DR Davenport, IA 52807
Want to know what your home might be worth? Contact us for a FREE valuation!

Our team is ready to help you sell your home for the highest possible price ASAP
Key Details
Sold Price $450,000
Property Type Single Family Home
Sub Type Single Family Residence
Listing Status Sold
Purchase Type For Sale
Square Footage 2,482 sqft
Price per Sqft $181
Subdivision Irish Woods
MLS Listing ID QC4257319
Sold Date 11/15/24
Style Ranch
Bedrooms 5
Full Baths 3
Originating Board rmlsa
Year Built 2016
Annual Tax Amount $6,008
Tax Year 2023
Lot Dimensions 77 x 218
Property Description
Zero level entry Ranch with finished walkout basement, 5 bedroom, 3 bath, 3 car garage in East Davenport. This home offers an open concept with beautiful kitchen cabinets and large walk-in pantry, deck directly off the kitchen and plenty of ample storage in the basement. Enjoy the large fenced-in backyard perfect for gardening or playing outdoor games. Per seller updates include: brand new disposal, deck sealed June 2024, completely finished the basement and added a bathroom October 2023, new dishwasher 2022, installed privacy fence 2020. All kitchen appliances stay including the washer & dryer, playset and shed stay with property all in “as is” condition. Buyers to verify square footage, measurements are approximate. Sq. footage per co. assessor.
Location
State IA
County Scott
Area Qcara Area
Direction 53rd Street, S on Eastern Ave, W on Shamrock Drive, Right on Leprechaun Drive
Rooms
Basement Egress Window(s), Finished, Full, Walk Out
Kitchen Breakfast Bar, Dining Informal, Island, Pantry
Interior
Interior Features Blinds, Cable Available, Ceiling Fan(s), Garage Door Opener(s), Radon Mitigation System, Solid Surface Counter
Heating Gas, Forced Air, Humidifier, Gas Water Heater, Central Air
Fireplaces Number 1
Fireplaces Type Gas Log, Living Room
Fireplace Y
Appliance Dishwasher, Disposal, Dryer, Hood/Fan, Microwave, Range/Oven, Refrigerator, Washer
Exterior
Exterior Feature Deck, Fenced Yard, Shed(s)
Garage Spaces 3.0
View true
Roof Type Shingle
Street Surface Curbs & Gutters,Paved
Accessibility Wide Hallways, Zero-Grade Entry
Handicap Access Wide Hallways, Zero-Grade Entry
Garage 1
Building
Lot Description Cul-De-Sac, Level, Sloped
Faces 53rd Street, S on Eastern Ave, W on Shamrock Drive, Right on Leprechaun Drive
Foundation Concrete
Water Public Sewer, Public, Sump Pump
Architectural Style Ranch
Structure Type Brick Partial,Vinyl Siding
New Construction false
Schools
High Schools Davenport
Others
Tax ID P1213-03D
Read Less
GET MORE INFORMATION




